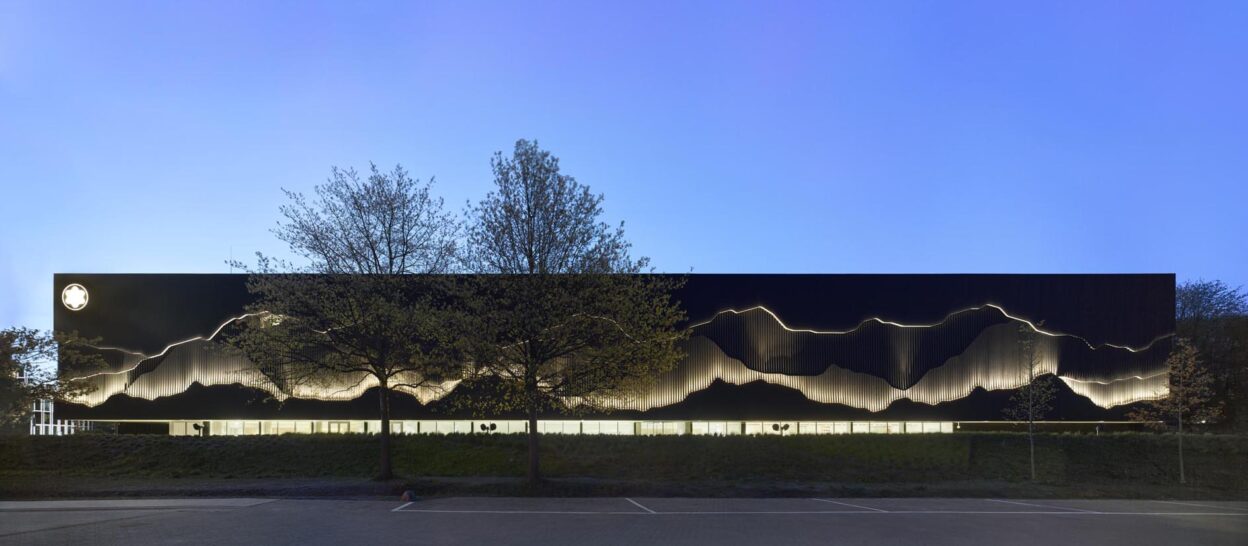
Making the Impossible Possible
One of our most important projects in Hamburg is undoubtedly the sophisticated-looking Montblanc Haus: designed by the renowned Spanish architecture firm Nieto Sobejano Arquitectos, the 110-metre-long building with its striking black facade made of relief-like exposed concrete wall elements was completed in 2022. In addition to the MEP planning, Werner Sobek was responsible for the facade and structural engineering as well as the BIM technical coordination.
At the client’s request, the extremely complex facade had to be planned and constructed in the shortest possible time. It was therefore necessary to fully utilise the limits of what was feasible in terms of structural design, construction and execution and to develop special solutions. With success!





