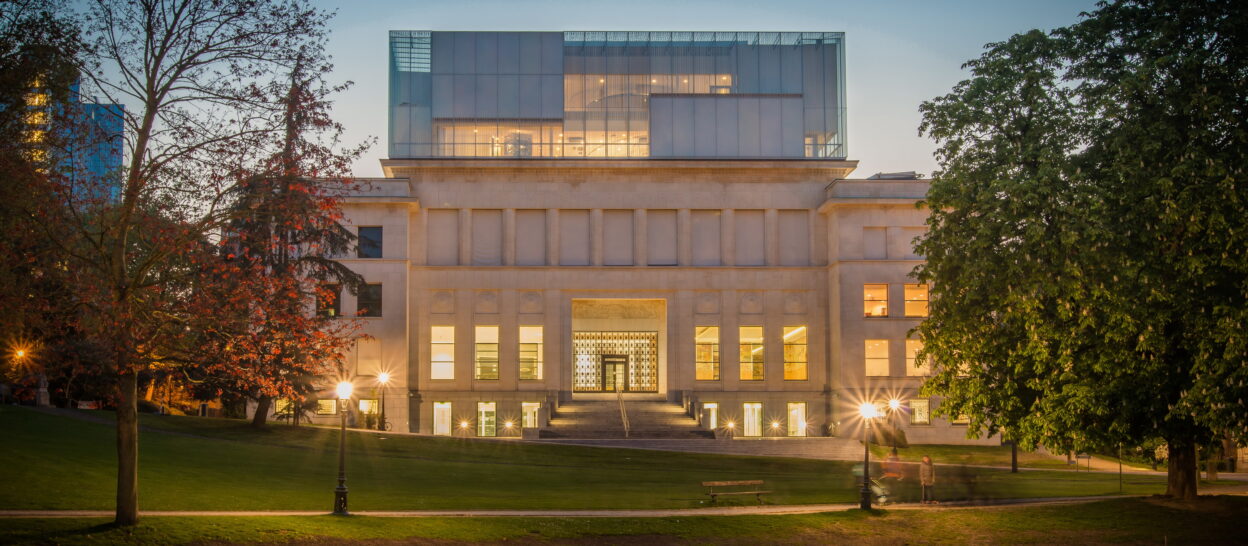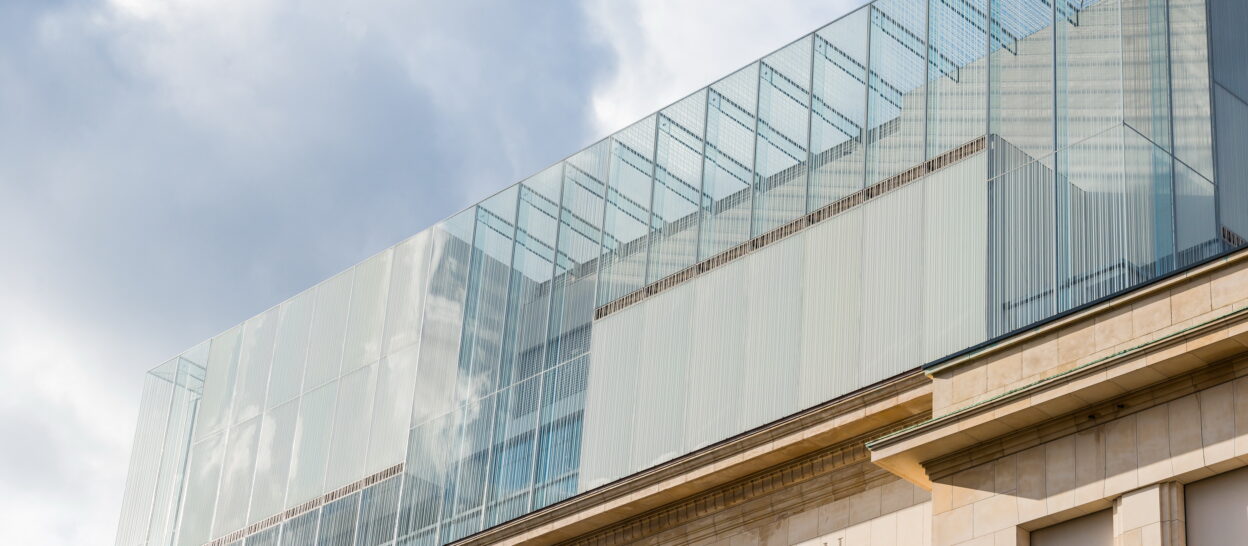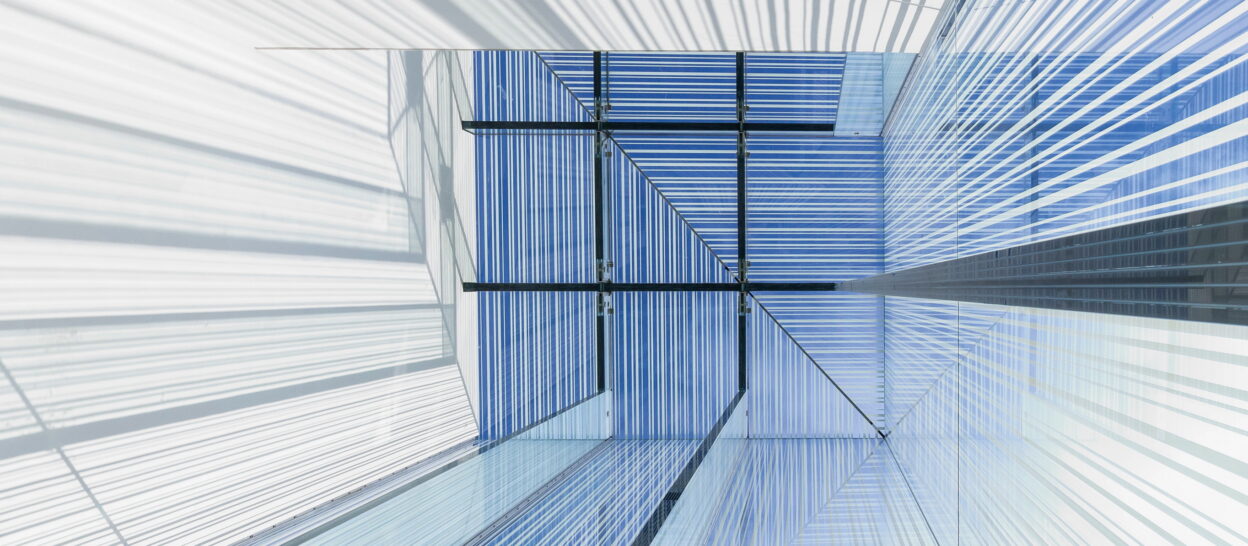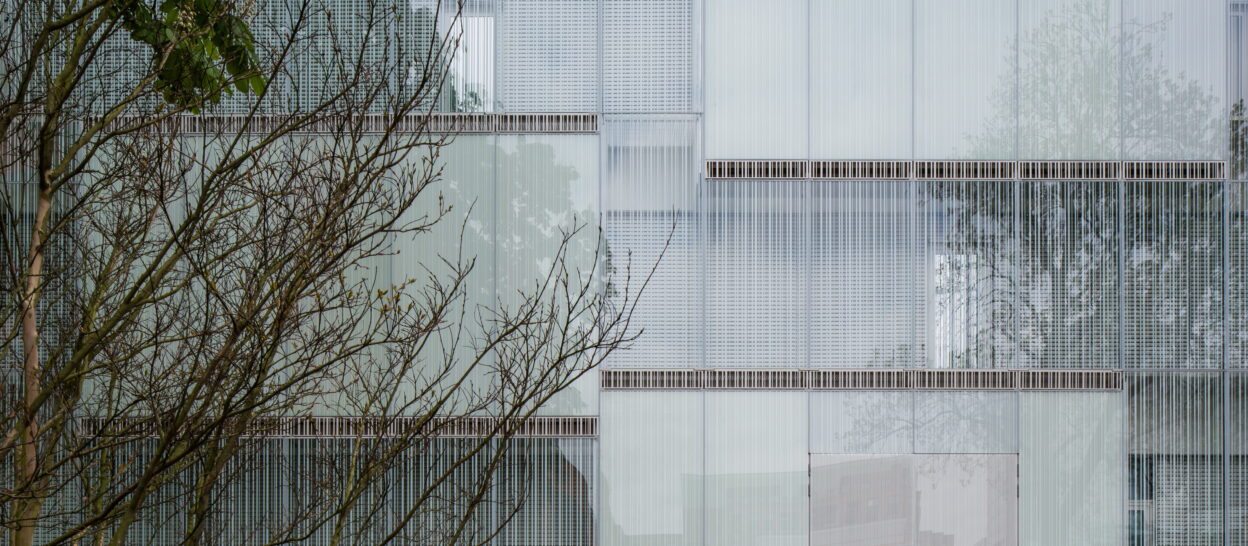
House of European History
The House of European History (MHE) in Brussels is a museum that was created by converting and extending a building dating from the 1930s. A very lightweight, transparent façade was added to enlarge the existing building and give it a totally new look. The new building envelope consists of a glass fin façade and internal thermal envelope separated by a ventilation cavity. Natural light thus reaches the exhibition rooms exactly as required, and the interior is at the same time protected against overheating.


The building that now accommodates the House of European History was formerly a dental clinic. To meet the demands of a modern museum, the architects had to plan an extensive refurbishment of the old building and extend it. The conversion work comprised building over a courtyard enclosed on three sides and adding three new storeys.
The changes to the existing building are clearly visible from the outside. The highly transparent glass facade enclosing the additional storeys forms a deliberate contrast to the historic stone facade of the rest of the building below. A pattern of stripes – in a colour to match the existing stonework –has been printed on the new glass facade to minimise solar gains.
The new facade was conceived as a double skin, with a distinction being made between transparent and opaque areas in order to achieve better flexibility with respect to illuminating the exhibition rooms.
The cavity functions as a thermal buffer between the external air and the heated / cooled exhibition areas. Air enters the cavity through horizontal openings in the façade at the level of the floor slabs and the roof of the building.
The internal facade functions as a thermal building envelope. An aluminium post-and-rail facade supports the triple glazing made from low-e glass. A total energy transmittance of ≤ 0.10 was specified for both leaves of the facade. Consequently, the cavity ensures excellent, ventilated sun shading in the summer and a highly insulated facade surface in the winter.
Crucial for the high transparency of the external glass facade is the use of horizontal and vertical structural glass fins plus the bracing function of the panes of glass at the corners. The vertical glass fins span between 3 and 14 m, the horizontal ones between 1.6 and 5.6 m, with fin thicknesses varying between 52 and 80 mm.







