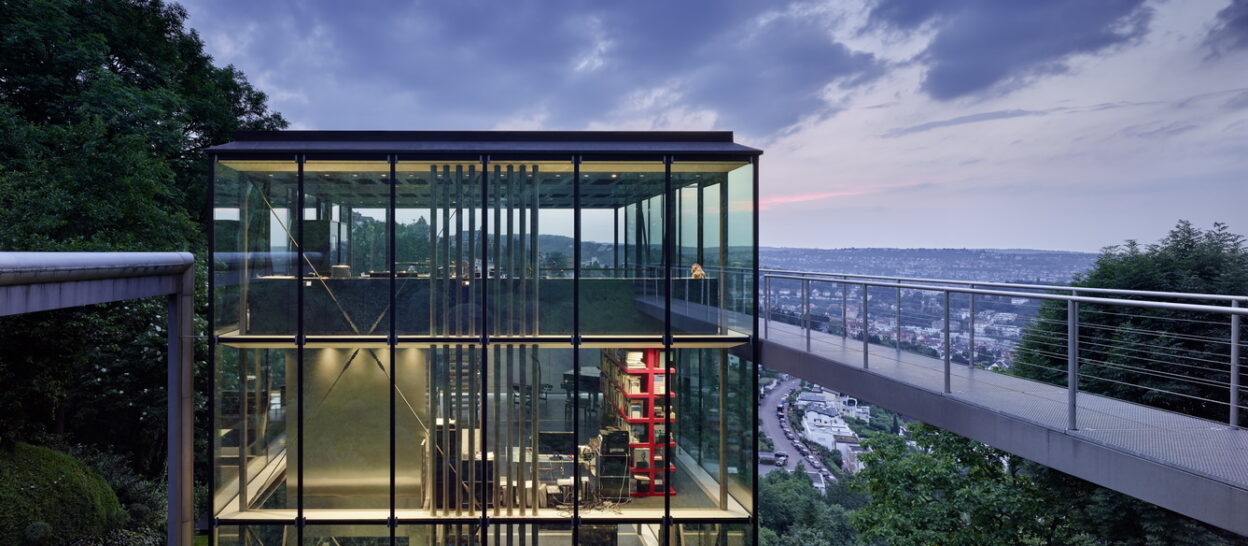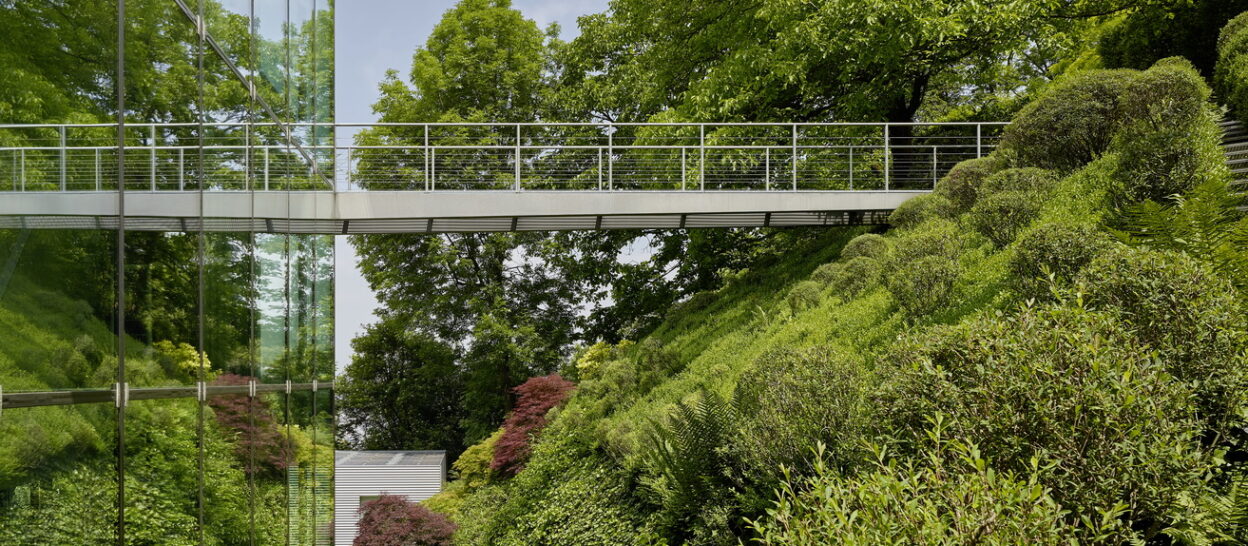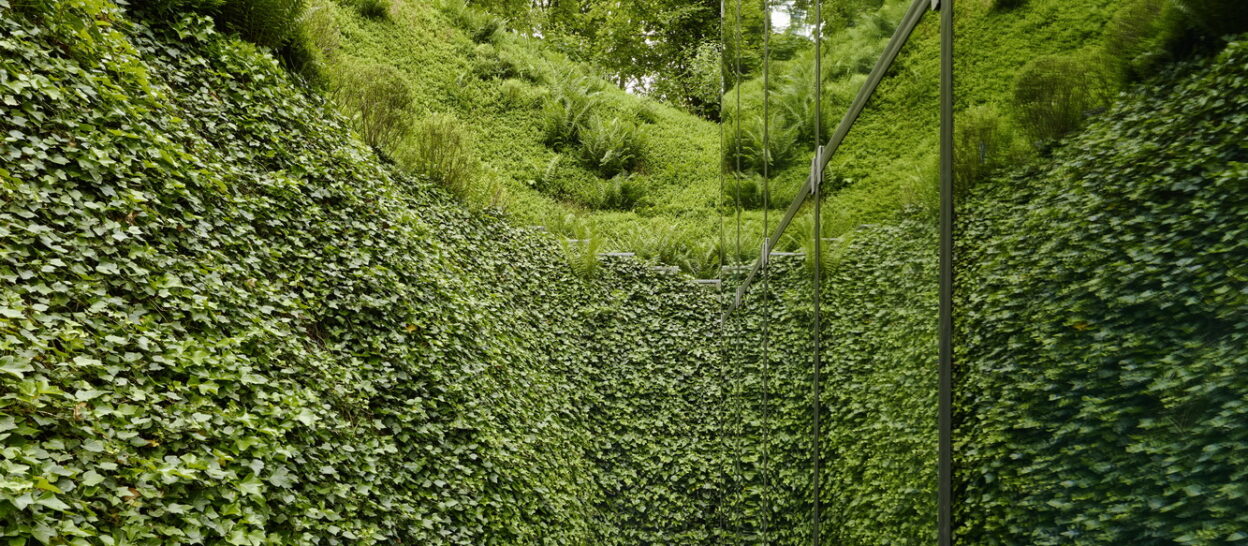
Experimental House R128
This four-storey building R128 is completely recyclable, produces no emissions and is self-sufficient in terms of heating energy requirement. The completely glazed building has high quality triple glazing panels featuring a k-value of 0.4. Its design is modular. Because of its assembly by means of mortice-and-tenon joints and bolted joints, it cannot only be assembled and dismantled easily but is also completely recyclable. The electrical energy required for the energy concept and control engineering is produced by solar cells.
R128s floors consist of prefabricated plastic-covered wood panels which are 60 mm thick and measure 3.75 by 2.8 metres. These are simply placed between the floor beams without the use of screws or bolts. Aluminium ceiling panels are clipped to the ceilings. These panels incorporate lights, an acoustically absorbent surface as well as a heating/cooling panel consisting of a water-filled copper pipe coil. These heating/cooling panels represent the heating/cooling system of the building, which has no other heat store.
All pipes and cables for electricity and drinking water supplies, communication systems and waste water are run in folded aluminium ducts along the inside of the facades; there are no cables or pipes covered by rendering or plaster. Each function can be connected at any point simply by opening the appropriate duct. Installing or extending pipe or cable runs is correspondingly easy. This system ensures the highest degree of functionality and maximum recyclability.
The four-storey staircase as well as some areas not covered with ceiling panels creates a continuous vertical space. The absence of internal partitions coupled with the all-glass facades provides a visual continuity between the horizontal internal and external spaces. One lives not so much in a house but in a space enclosed by a transparent high performance envelope.
In designing the furniture, mobility and reduction to the essential were the main objectives. The two bookshelf units consisting of wood-clad steel frames are stand-alone units which can be moved. The bathtub is also free-standing and can be connected anywhere thanks to the flexible installation system. Dining table and writing desk are pieces designed by the owner of the house; they consist of satin finish safety glass panels mounted by means of point fixings and manifest in an exemplary fashion the fusion of function, structure and design that characterises the entire building and makes possible the desired reduction to the essential.

The structural frame of the house consists of a bolted steel skeleton with four floors spaced on 2.8 m centres. The total height of the building is 11.2 m.
12 support columns are arranged on a plan grid spaced at 3.85 x 2.90 metres and linked by rails in two directions. At the nodal points the square hollow column sections are interrupted by solid steel pieces whose sharp corners provide a precise fit for the rails.
The frame is stiffened vertically on three sides by diagonal tensile braces. These are offset against each other on the north and south side but placed in line with each other on the east side.
Horizontally the floors are also stiffened by diagonal tensile braces. Columns and beams were bolted together on site. The bolts were screwed into the threaded holes in the columns; no nuts were used.
The precision of the prefabricated components eliminated any necessity for tolerance-compensating measures. The four-storey steel frame, which is still visible in the completed building, was fully assembled in four working days.
The complete building (excluding foundation but including façades) weighs 39,800 kg.
The facade of the building consists of triple-glazed panels extending over the height of each storey. The glass panels measure 2.80 m high by 1.36 m wide on the north and south side; on the west and east side they are 1.42 m wide (the width of these panels being limited by the maximum available width of the barrier foil). The structure carrying the facade plates is laid out on the same grid pattern.
Each glass panel is located horizontally by means of so-called pads. These pads are connected to the main frame via support members. The deadweight of the facade panels is supported by vertical tensile rods which transfer the load to the plane of the roof and thence via cantilevers into the main frame. The facade suspension rods are invisibly integrated into the vertical joints between the glass panels.
The glass facade elements consist of special triple glazed sealed units; a metal-coated plastic foil is placed in the air space between the outer and central glass panes which reflects a large part of the infrared radiation of the sun – this long-wave heat radiation will pass through normal glass almost unimpeded and produce uncomfortable overheating in the interior of the building.
Owing to the reflective coating and the filling of the spaces between the glasses with inert gas, extremely low heat losses are achieved together with outstanding light transmission values (a k value of 0.45 has been measured). In this way excessive heating of the interior of the house the summer or excessive cooling in the winter are avoided. Despite these excellent insulating properties the glass used differs in terms of thickness, weight and reflectance only marginally from conventional double glazed units.
Top and bottom floors each have one sensor-controlled door opening outwards. There are at least two hinged windows per floor of the same dimensions as the fixed glazing panels. The windows are also operated by hand-held remote control unit, voice control or the touch screens installed on each floor.
Each window is opened by an electric motor which pushes a non-kinking chain fixed to the bottom of the top-hung window unit. During closing the same chain pulls the window back flush into the facade.
R128s roof features an apron reminiscent of a hipped roof. Repeating the vertical pattern of the facade, the central roof area carries 48 frameless solar cell panels.
For formal reasons, the solar panel array is horizontal and flat; under ideal conditions the maximum output is 6.72 kWp.

The energy management concept of R128 is based on the high quality triple-glazed facade panels charged with inert gas and fitted with convection barriers, whose insulating capacity corresponds to that of a 100 mm thick layer of mineral wool. This means that on cold winter days the inside surface of the glazing panel can feel warm to the touch while ice crystals are forming on the exterior surface. Conversely, on hot summer days the outstanding insulating properties of the glazing units prevent the excessive heating of the interior of the house.
Another important ingredient of the climate management concept of R 128 is the mechanical ventilation system which controls the air flow and allows heat to be recovered from the waste or exhaust air. Fresh air is injected at a single point on each floor and exhausted via the sanitary installations module. To utilise the almost constant temperature of the subsoil as a heat source and heat store for preheating/precooling the fresh air supply, the latter is blown through a heat exchanger located in the ground below the foundation raft of the building.
The temperature inside the building can be selected separately for each floor and is controlled automatically. As soon as the set temperature is exceeded the heating/cooling elements in the ceiling panels are supplied with cold water. The resulting heated water is pumped to a technical installations module on the ground floor where a heat exchanger extracts its heat.
The electrical energy needed to power the mechanical ventilation system and heat pump is supplied by the solar cell panels installed on the roof. This system uses the public electricity grid as a zero-loss energy store by feeding into it surplus energy and tapping it when there is an energy shortfall.









