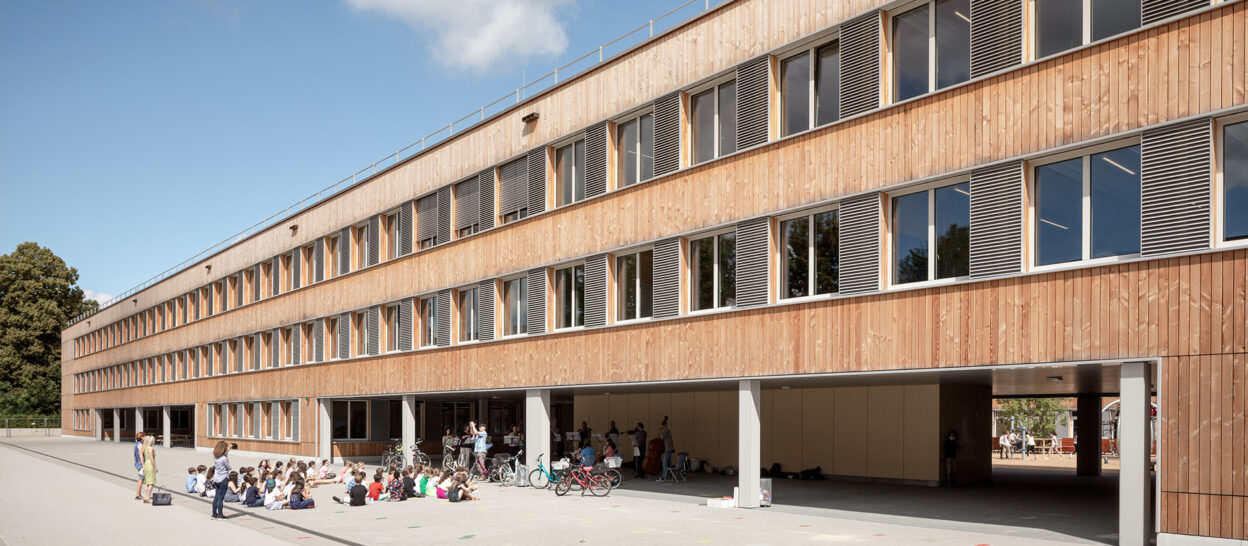
Fast and Flexible Construction thanks to a High Degree of Prefabrication
Our office was responsible for the structural engineering, room acoustics, building physics and energy quality assurance of the timber construction of the transitional neighbourhood on Frankfurt’s Westend school campus. As the timber construction was largely prefabricated as a finished shell, the building could be completed in a short space of time. In addition, the neighbourhood can be dismantled at any time and rebuilt elsewhere. The three-storey building complex in Frankfurt’s Westend was planned by gmp Architekten.





