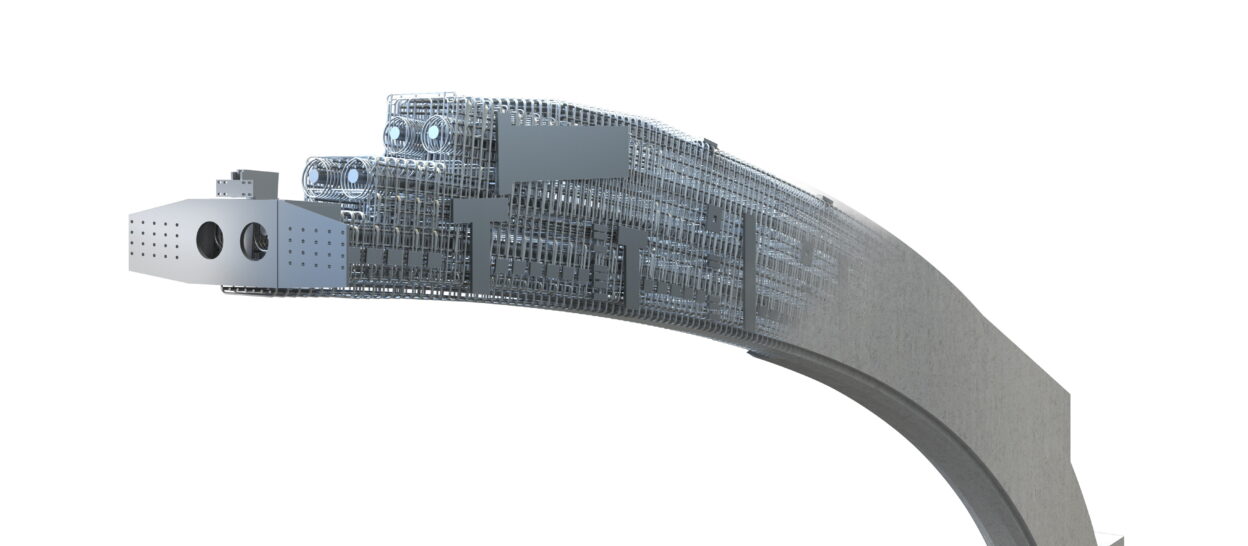
BIM for Kuwait International Airport
The world’s largest BIM model was developed for Kuwait International Airport, Terminal 2. This model was indispensable in order to make the extremely complex geometry of the design by Foster + Partners feasible in planning terms. Because: The roof structure of the new terminal is a statically highly indeterminate system. The interaction between the various components is therefore very complex, so that every change in the stiffness of one element has a significant influence on the static load of the other components.
Werner Sobek’s services included the implementation planning of the façade, the roof and the main supporting structure. In a short documentary, those involved in our project report on their planning practice and the work with such a large and complex BIM model. Click here for the film.





