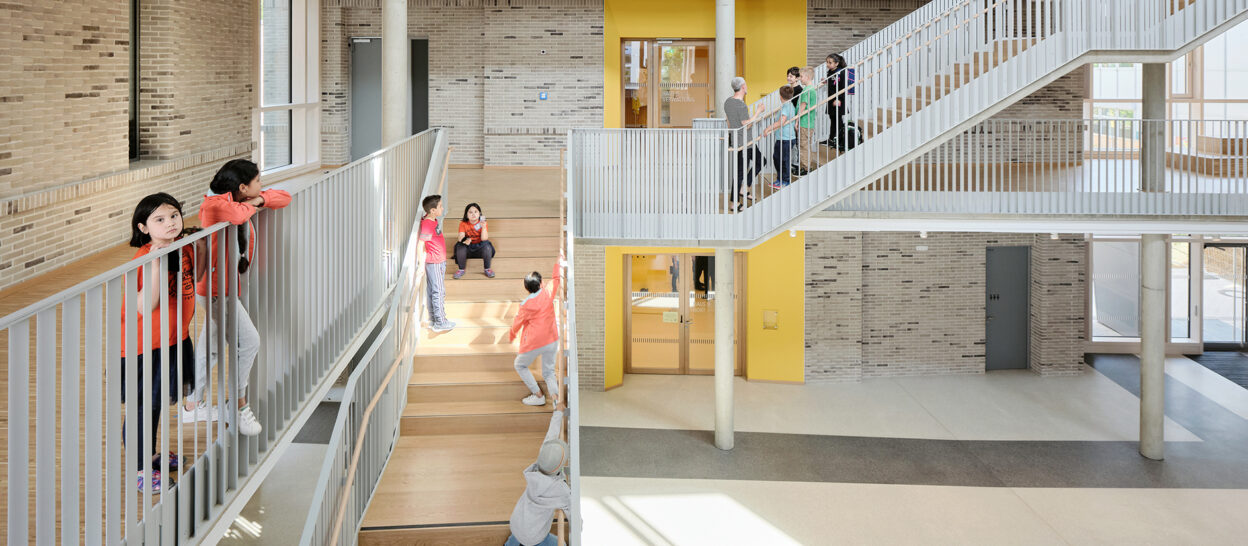
Primary and Special School in Passive House Standard
Frankfurt’s new Römerstadt School consists of four buildings, the arrangement of which resembles the wings of a windmill. The barrier-free ensemble was planned by Hamburg-based Trapez Architektur GmbH; Werner Sobek was responsible for the building physics in this attractive project. The primary and special school in passive house standard has a highly insulated building envelope and natural night ventilation, which has minimised the energy requirements of the plant technology.





