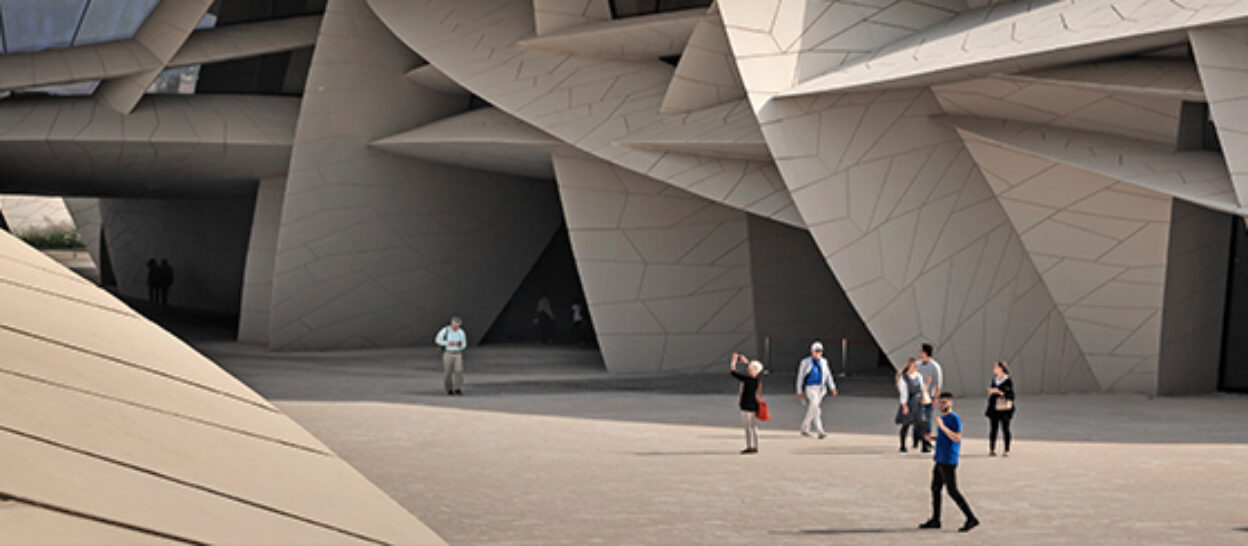
The planning of the National Museum of Qatar
The building of the National Museum of Qatar is at the forefront of a long development of computer-based planning. Prof. Dr. Thomas Winterstetter (Managing Director and Partner of Werner Sobek AG) talks about the work on the currently largest BIM model of its kind in the world.
A new National Museum was constructed in the city of Doha as part of an on-going strategy to develop the Qatari capital into an international hub of finance, culture and tourism. The scale and geometric complexity of Jean Nouvel’s vision for the project made planning and installing the building envelope an extremely demanding task. The fundamental concept behind Jean Nouvel’s design was based on the rosette-like structures of the desert rose – the structure itself consists of 600 different discus-shaped components that intersect with one another. A core element of the planning process was the BIM model (detail level LOD 400) into which all specialist planners and contractors involved in the project could continuously feed the results of their plans and designs. This model was the only way to handle the high geometric complexity of the project and avoid clashes between individual components.
Watch the video at: https://www.youtube.com/watch?v=JpdEyRtlFBY





