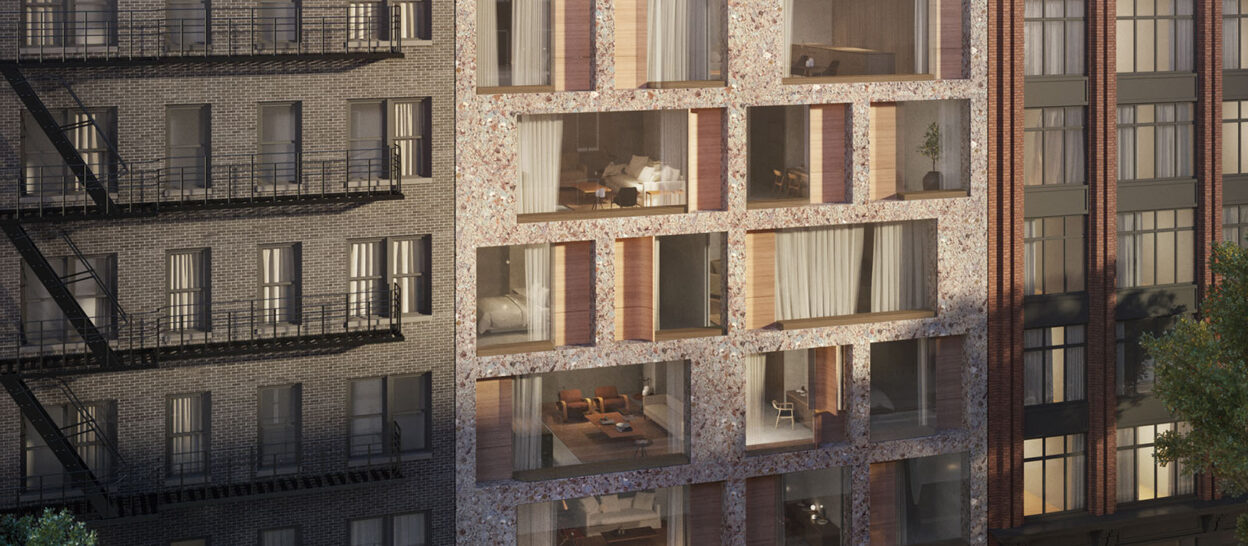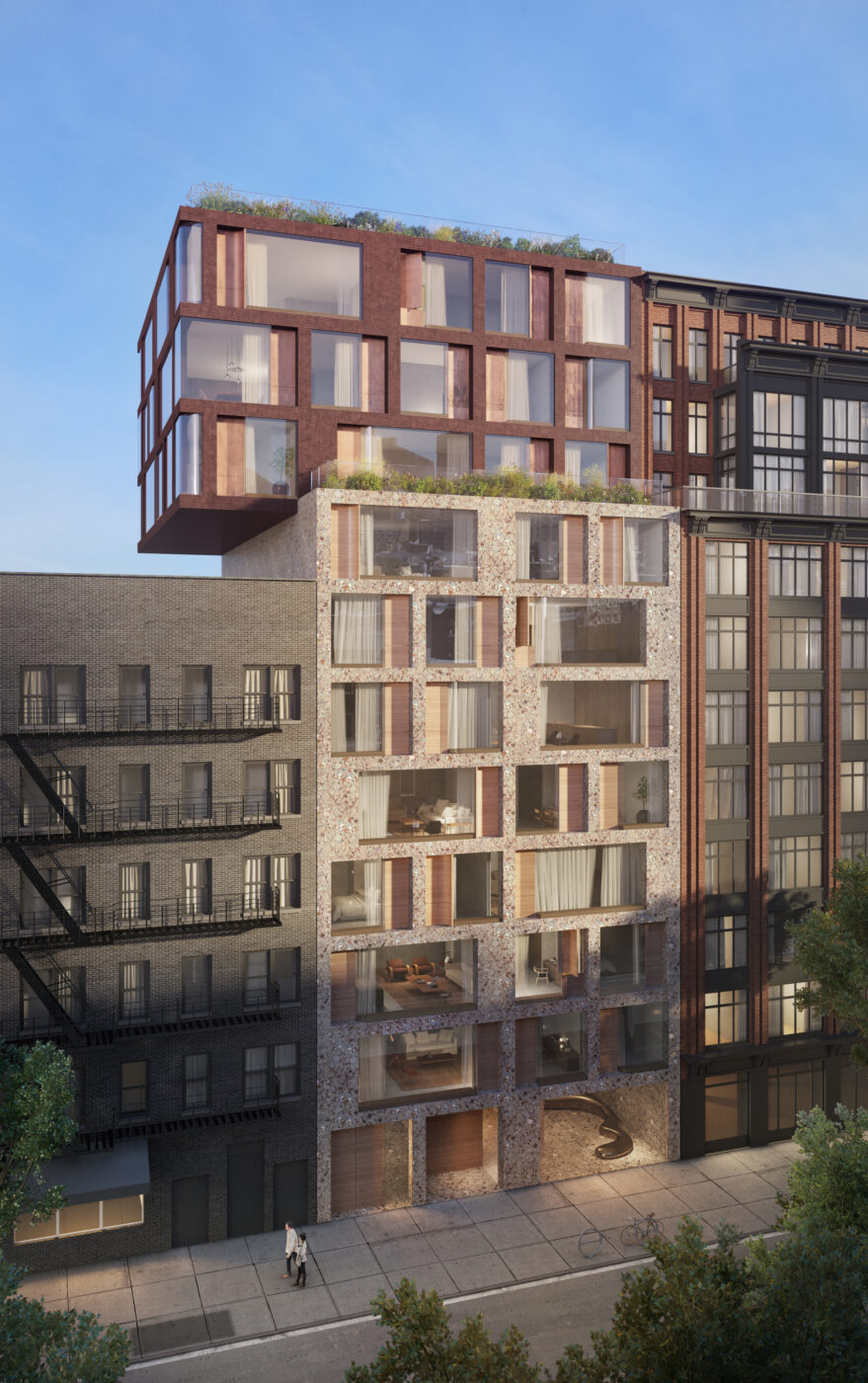
251W14th Street
The 251W14th Street, “The Elisa“, is an 11-storey exclusive residential building in Chelsea, Manhattan. Werner Sobek was commissioned with the structural engineering and the facade planning including design development. The structure is an optimised steel and concrete skeleton construction that supports the building without internal columns and the cantilevered upper floors through a multi-storey Vierendeel steel truss.
Cutting-Edge Technology meets Aesthetics
The building catches the eye with a 15-foot-long, 3-storey-high cantilever at the top and its envelope composed of five different materials – wood, Breccia stone, brick, glass and oxidised copper. The materials blend seamlessly through specially designed details, concealing all the framing and hardware of the various facade systems. The cladding of the cantilevered upper part of the building is made of fire-resistant facade elements.

Architecture
Isay Weinfield, São Paulo (BR)
HTO Architects, New York (US)
Form4 Design Studio PLLC, New York (US)
Planning time
2017 − 2018
Construction time
2018 − 2019
Services by Werner Sobek
- Structural engineering
- Facade consultancy (up to 100% design development)
Client
Pizzarotti LLC, New York (US)
Renderings
Form4 Design Studio PLLC, New York (US)





