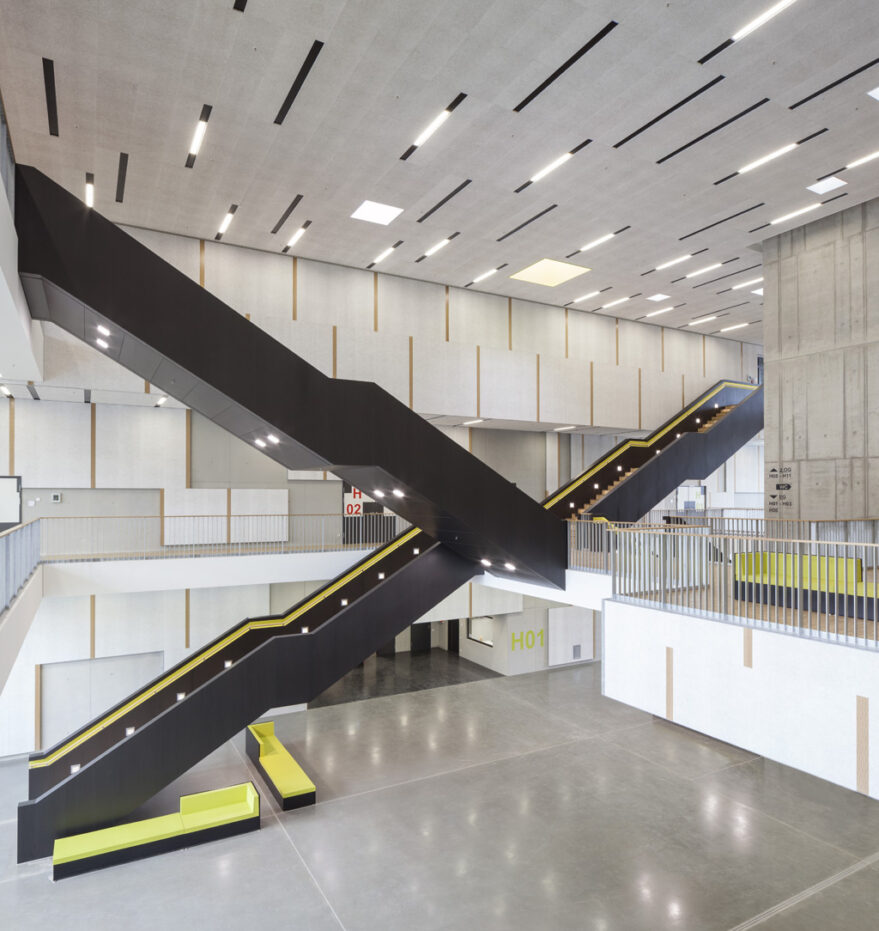Aachen Auditorium
The design by the Danish architect team Schmidt/Hammer/Lassen for the Aachen Lecture Hall Centre consists of two separate buildings connected by a glazed atrium. The central idea is the contrast between the inward-facing lecture halls and the open communication zone that connects the lecture halls. It offers various terraces and squares of different sizes that can be used for social activities. Wide-span composite steel structures provide a spacious column-free atrium.
Comprehensive Sustainability Concept for Reduced Energy Demand…
The northern part of the building contains two lecture halls with capacities of 800 and 1,000 listeners respectively. Floating above the two lecture halls are storey-high steel lattice girders that house a total of 16 seminar rooms. The southern part of the building is characterised by an extreme nested construction in which a large number of the lecture hall walls function as wall-like girders with spans of up to 25 metres.

In some areas, the lecture halls cantilever up to 10 m, thus supporting the spectacular spatial impression. This construction method is due on the one hand to the design, and on the other hand to the utilisation requirements for very different room sizes. The total of 10 lecture halls in the building section have capacities ranging from 80 to 480 listeners.
…and High User Comfort
Werner Sobek developed a sustainability concept for the project with a focus on high user comfort and contemporary building services. The premise of reducing the building’s energy requirements could be realised because the concept takes into account the climatic conditions and local characteristics. Transmission heat losses could be reduced by keeping the building cubature compact. At the same time, strategies were developed to protect against overheating.
Architecture
Schmidt Hammer Lassen, Aarhus (DK)
Planning time
2009 − 2013
Construction time
2011 − 2016
Services by Werner Sobek
- Object planning (WP 1 − 3 acc. to HOAI)
- Structural engineering (WP 1 − 6 + 8 acc. to HOAI)
- Facade engineering (WP 1 − 8 acc. to UBF)
- MEP engineering (WP 1 − 2 acc. to HOAI)
- Sustainability concept [(building technology concept, pre-assessment in accordance with the DGNB (competition phase) and thermal building physics (WP 1 − 2 acc. to HOAI)]
GFA
13,390 m²
Client
Bau- und Liegenschaftsbetrieb Nordrhein-Westfalen (BLB NRW), Aachen (DE)
Photography
Margot Gottschling, Overath (DE)











