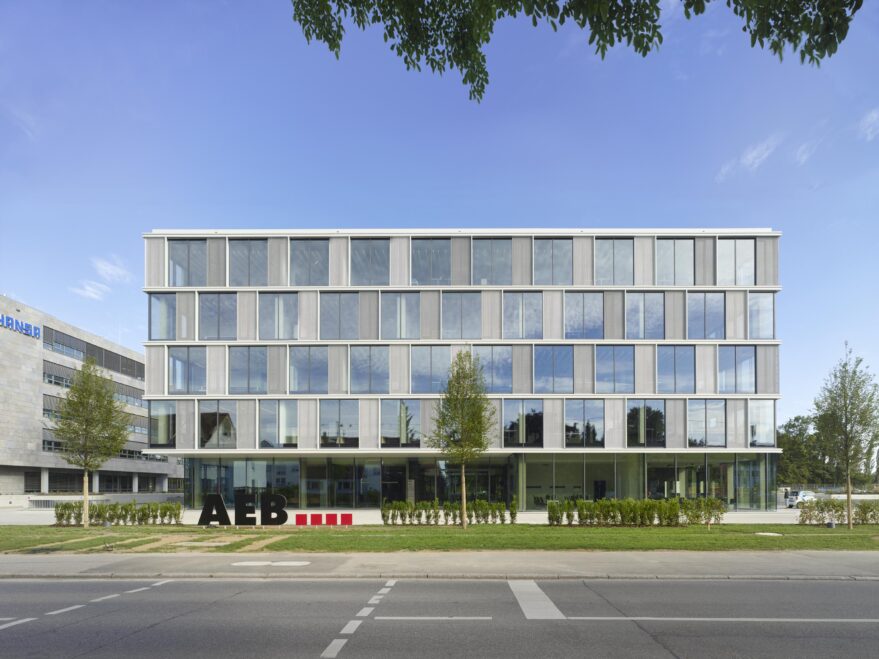AEB Headquarters
The new AEB Headquarters stand on the former Hansa site in Stuttgart-Möhringen. The rising five-storey structure (41 m × 49 m) is a cube with a central atrium and an underground car park. For the project, Werner Sobek was responsible for structural engineering, facade engineering and building services planning.
The different office areas are organised around a central atrium on all floors. It serves as a representative reception and distribution area on the ground floor and as a communicative attraction with wide cantilevered balconies on the upper floors. A steel and glass construction spans the bright atrium.
Innovative Energy Concept for Future-Oriented Office Building

The supporting structure of the building is a skeleton structure in reinforced concrete. The flat ceilings are supported on square columns at 8.1 m intervals. The building cantilevers 4 m on the south and north sides. The facade is a prefabricated mullion/transom facade with curtain-type sun protection and expanded metal. The requirements of EnEV/DIN 4108-2 were far exceeded.
The core of the sustainable and innovative energy concept is the use of a sprinkler tank as heat and cold storage. The base load is covered by a water-to-water heat pump, which uses the thermal mass of the sprinkler tank. Peak loads are covered by a gas condensing boiler or a compression chiller.
Architecture
Riehle + Assoziierte, Reutlingen and Stuttgart/Germany
Planning time
2014 − 2015
Construction time
2015 − 2017
Services by Werner Sobek
- Structural engineering
- Facade engineering
- MEP engineering
- BIM discipline coordination
(Demand planning; Visualisation; Analysis, simulation and verification; Quantity take off and cost analysis/estimation)
GFA
14,400 m²
Client
AEB GmbH, Stuttgart/Germany
Photography
Roland Halbe, Stuttgart/Germany
Awards
IWS Real Estate Award − Recognition 2017
German Lighting Design Award 2018










