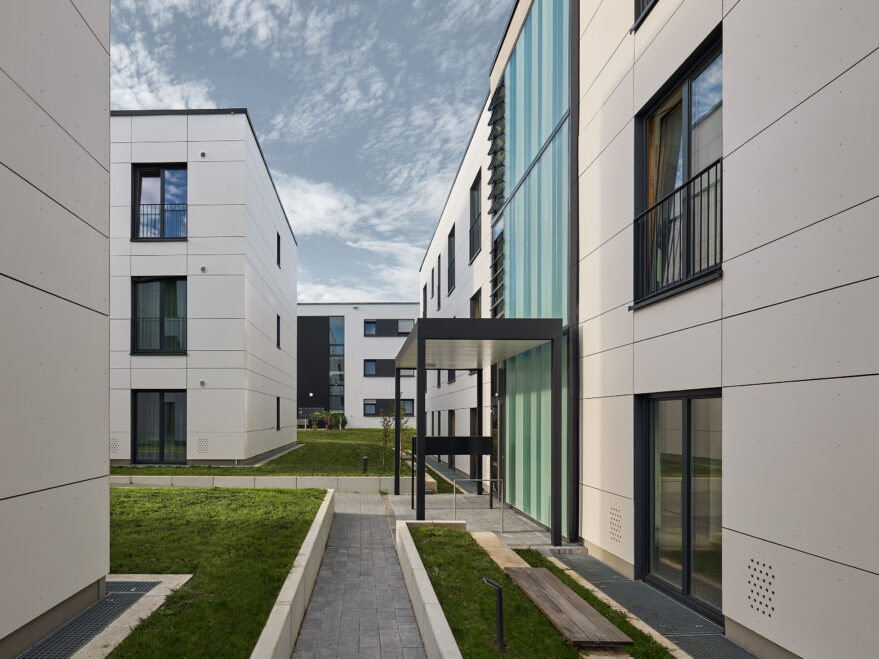Aktivhaus in Kernen – Beinsteiner Straße
In Beinsteiner Strasse in Kernen, attractive living space was created using consistently sustainable construction methods. The three residential buildings were prefabricated from Aktivhaus timber modules in the factory and assembled on site.
Built Quickly and Sustainably, with a High-Quality Finish
In combination with the photovoltaic system on the flat roof, a battery storage unit ensures efficient use of self-generated electricity. The 24 flats are ventilated by a decentralised ventilation system with heat recovery.
The building complex fulfils the highest standards of sustainability, energy efficiency (KfW Efficiency House 40 plus) and sound insulation.

Architecture
Werner Sobek, Stuttgart (DE) (conception and design)
AH Aktiv-Haus GmbH, Stuttgart (DE) (object planning)
Planning time
2021 – 2022
Construction time
2022
Services by Werner Sobek
- Project engineering
- Building physics
- Consulting with regards to KfW funding
- KfW support and application
- Heating, ventilation & sanitation planning
GFA
4,186 m²
Living space
2,039 m²
Client
Städtische Kreisbaugesellschaft Waiblingen mbH (DE)
Photography
Zooey Braun, Stuttgart (DE)













