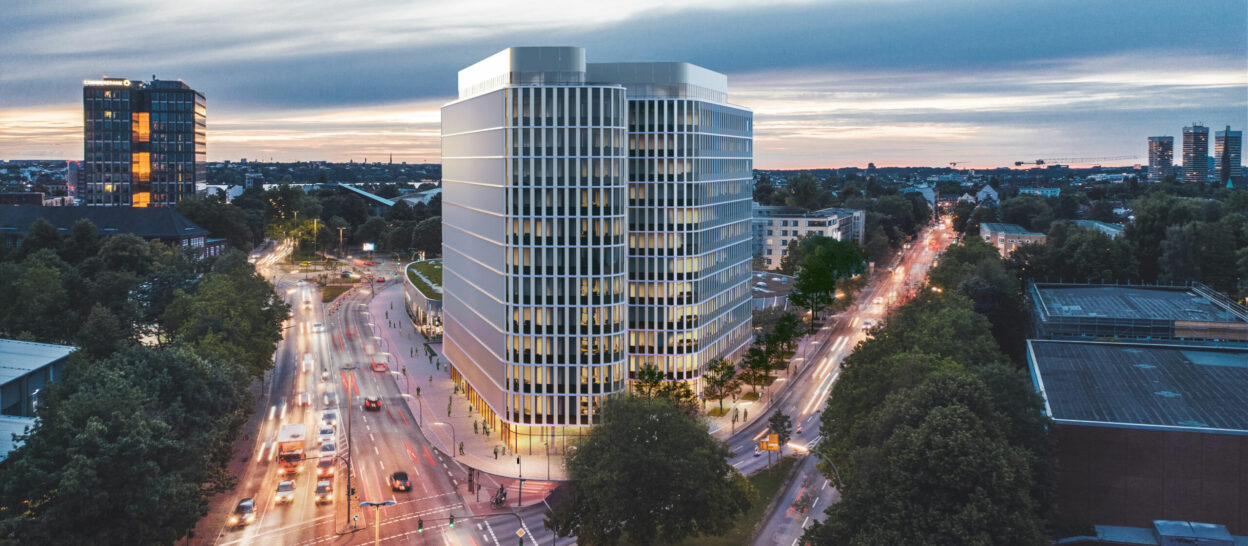
Alster Gate Hamburg
In Hamburg’s Hohenfelde district, the new Alster Gate Hamburg office tower is being built on the corner of Wallstraße and Steinhauerdamm. With two basement floors, 12 full storeys and a staggered storey, the building reaches a height of approximately 50 m. The ground plan of the Z-shaped structure is triangular. The curved, Z-shaped building stands on a triangular plot. It forms two “flanks” parallel to the adjacent streets.
The Goal: LEED Gold Standard
Exterior solar shading measures and opaque facade areas reduce solar radiation. In this way, high-quality summer thermal protection is achieved. At the same time, the facade systems meet increased sound insulation requirements. The building’s heat supply, in turn, is provided by the Hamburg district heating system.
Minimal Power Requirement for Artificial Lighting
A daylight- and presence-dependent lighting control system reduces the electricity demand for artificial lighting to a minimum. The building is to achieve the LEED Gold standard as part of the sustainability certification.
Architecture
gmp Architekten von Gerkan, Marg und Partner, Hamburg (DE)
Planning time
2020 − 2025
Construction time
2026 − 2027
Services by Werner Sobek
- Facade engineering
- Thermal building physics
- Architectural acoustics
- Room acoustics
- Dynamic thermal building simulations
- Thermal bridge simulation
GFA
22,420 m²
Client
MAGNA Projektentwicklungs GmbH, Hamburg (DE)





