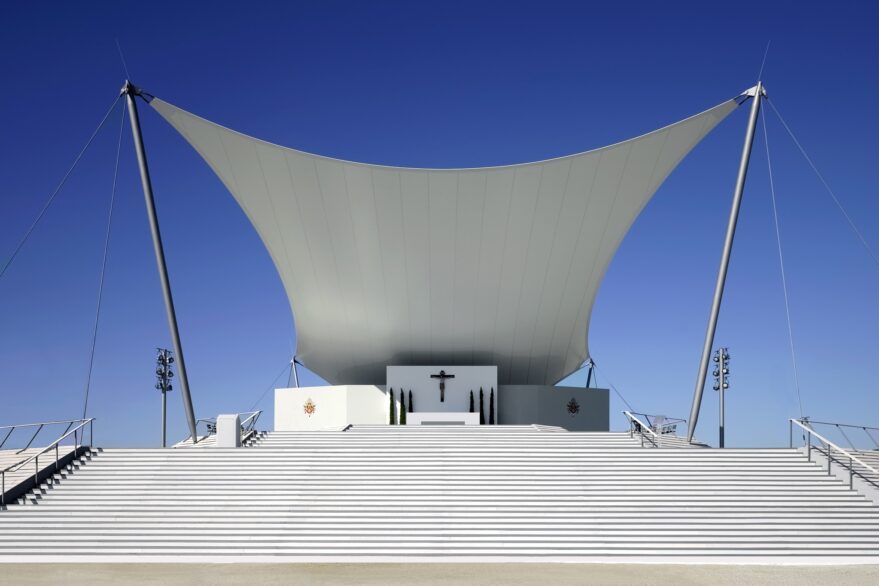Altar Munich
On the occasion of his first visit to Germany, Pope Benedict XVI celebrated a festive service in front of 250,000 pilgrims on the open-air grounds of the New Munich Trade Fair Centre on 10 September 2006. For this occasion, Werner Sobek designed the roofing for a polygonal altar island.
Filigree Membrane Structure for Distinguished Visitor
The Pope’s cathedral formed the highest point of the island and was spanned by a filigree membrane structure modelled on the traditional Catholic supporting canopy. It had the shape of a five-point sail, whose front edge supports lifted a large part of the surface far upwards. Towards the back, the sail was pulled downwards, creating a geometry that was optimal for the membrane.
The result was a wonderfully light superstructure with a barely perceptible supporting structure that nevertheless met the highest safety requirements.

Architecture
Werner Sobek, Stuttgart/Germany
Planning time
2006
Construction time
2006
Services by Werner Sobek
- Design
- Object planning
- Structural engineering (WP 1 − 8 acc. to § 64 HOAI)
Client
Erzbischöfliches Ordinariat München, Munich/Germany
Photography
Zooey Braun, Stuttgart/Germany










