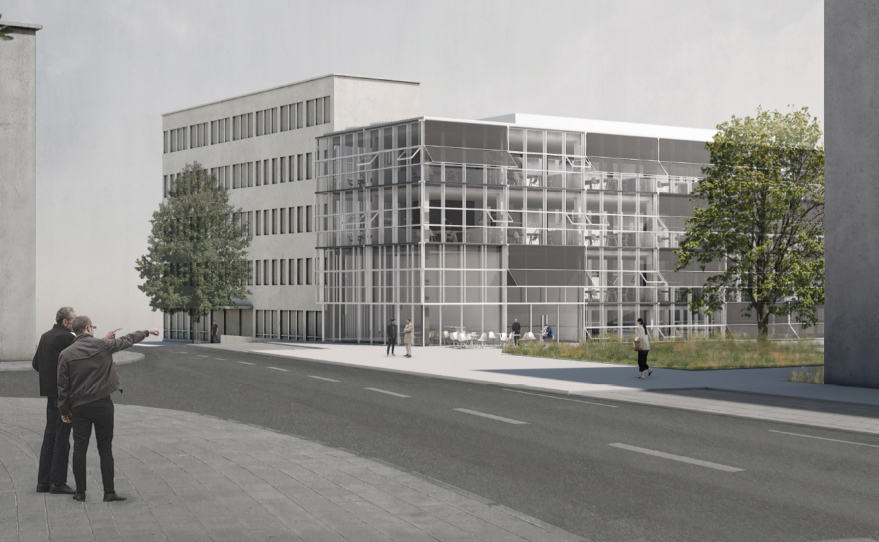Biotechnology Centre (BTZ)
The Tübingen Technology Park is being expanded by the Karl Schlecht Foundation to include a biotechnology centre. This will be the new structural home for various biotechnology companies and research centres for vaccines. The four-storey building serves primarily as an administration and service building.
Transparent Facade with External Sun Protection
The transparent facade is based on a grid structure of vertical and horizontal frames with external textile sun protection. Opaque areas are formed by a perforated aluminum wave, which also conceals the air intake openings of decentralized ventilation units. A skylight is arranged as a ventilation sash in order to avoid any disruptive elements in the transparent facade section at eye level. In the transition to the existing building, there are two semicircular staircase cores as free forms.
Werner Sobek developed the facade engineering for the new building planned by the architectural office Riehle Koeth. The project was executed from 2021 to 2022.

Architecture
Riehle + Assoziierte, Reutlingen/Germany
Planning time
2020
Construction time
2021 – 2022
Services by Werner Sobek
Facade engineering
(WP 1.1 – 2.4 acc. AHO)
GFA
2,500 m²
Client
Karl Schlecht Stiftung, Aichtal/Germany
Renderings
Riehle + Assoziierte, Reutlingen/Germany








