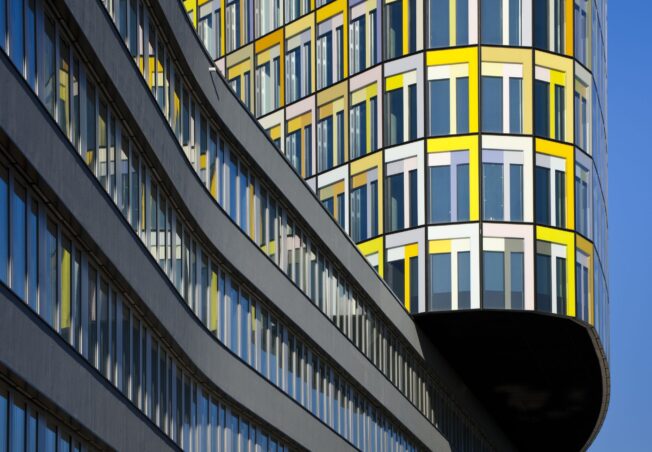Bridges & Look-out Cospuden
The Bistumshöhe observation tower at Lake Cospuden planned by Werner Sobek was part of the EXPO 2000 project “Landscape Use and Management” in the Leipzig area. The tower is 35 m high and has a circular ground plan with a floor area of 113 m². Its diameter tapers from 12 to 7 m towards the top. The two platforms are reached via an internal, spiral steel staircase 1.25 m wide. They are made of a load-bearing tubular steel construction on which gratings are laid as a walking surface.
Reduced to the Essential
The deliberately simple design, reduced to the essentials, makes the observation tower a striking landmark in the landscape, visible from afar. This minimalism is also reflected in the choice of materials: the material wood (Siberian larch) allows for a transparent, light construction that is nevertheless very robust and resistant.
The footbridges at Lake Cospuden connect various facilities in the new park, which was built on a former open-cast lignite mine. The bridges were also built within the EXPO project.
Architecture
Werner Sobek, Stuttgart (DE)
Planning time
1999 – 2000
Construction time
2000
Services by Werner Sobek
- Structural engineering (WP 1 – 6 + 9 acc. to §64 HOAI)
- Design
Client
City of Leipzig (DE)
Photography
Werner Sobek, Stuttgart (DE)








