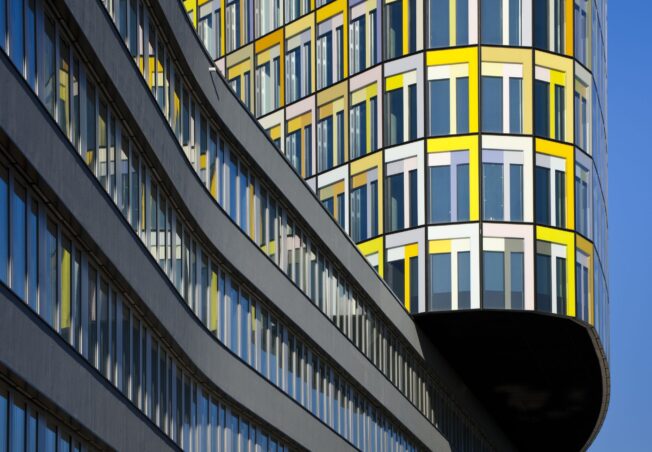Burda Media Park
The new building of the Burda Medien-Park in Offenburg, Germany, is characterised by its outer form as well as its powerful and versatile inner structure. Transparency is the central design element of the entire structure and its partition walls.
Transparency as a Central Design Element
Werner Sobek was responsible for the structural engineering of the project. The supporting structure of the Hubert Burda Medien Holding office building consists of a reinforced concrete construction with a curved roof shell as a point-supported, beam-free flat slab on a pile foundation.
Architecture
Ingenhoven Architekten, Düsseldorf/Germany
Planning time
1997 − 1999
Construction time
1999 − 2000
Services by Werner Sobek
Structural engineering (WP 1 − 6 acc. to § 64 HOAI)
GFA
9,300 m²
Client
Burda Immobilien GmbH, Offenburg/Germany
Photography
H.G. Esch, Hennef/Germany
Holger Knauf, Düsseldorf/Germany
Awards
RIBA Award 2002









