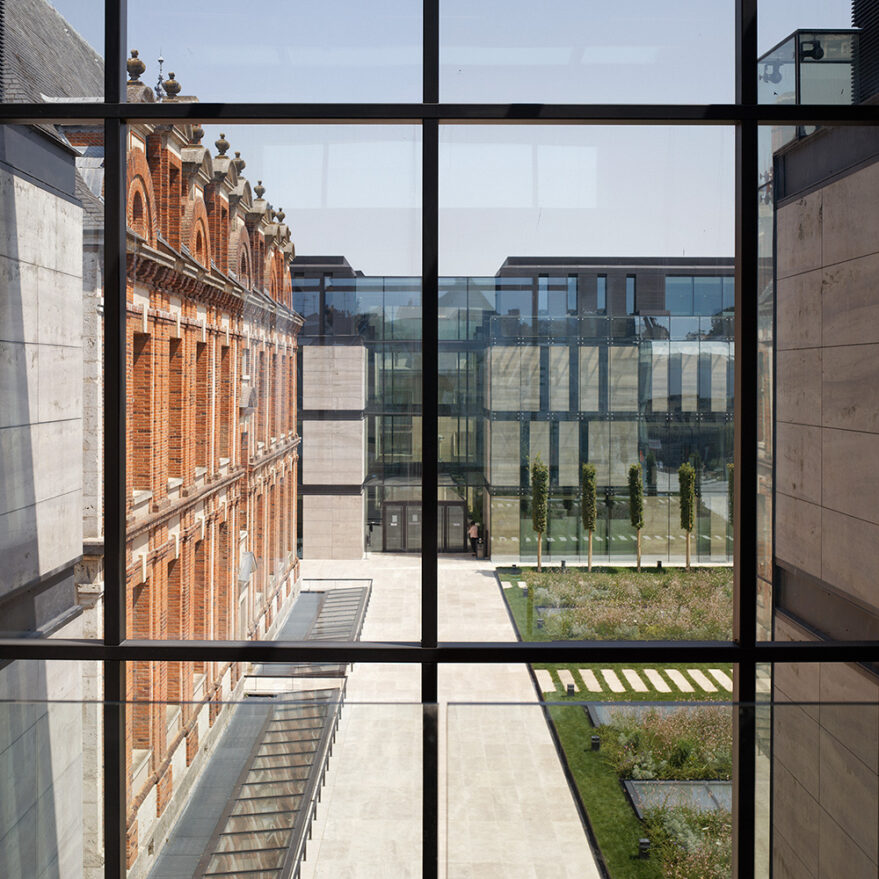Chartres Townhall
For the Hôtel de Ville project, the listed town hall of Chartres was extended with new rooms as part of a comprehensive refurbishment. At the client’s request, these were to be not only functional and modern, but also particularly sustainable. The sustainability requirement played an important role in the entire design process and was confirmed by HQE certification (Haute Qualité Environmentale). Werner Sobek was responsible for structural and facade engineering in this delightful project.
Sustainable from the Building Site to HQE Certification
The new town hall consists of a total of three units: In the centre is the historic Hôtel Montescot, which dates back to the 17th century and is now used for official receptions. To the right and left of it are two wings that serve as municipal services and offices respectively. The new buildings comprise a total of four storeys with a total height of 13.7 metres. The three basement floors with a total height of 10.2 m are also directly adjacent to the historic building stock. Since the underground course of the existing walls was unknown at the start of planning, the exact location had to be determined in advance through exploratory drilling.

Interplay of Transparency and Natural Stone
The extension consists of a filigree steel skeleton into which wooden box girders are inserted. These prefabricated elements form the ceiling finish. The facade was optimised in terms of its energy and building physics performance. It consists of a glass facade as well as an inner facade with natural stone panels from the region and with glazed elements.
The issue of sustainability also played a major role in the organisation of the construction site and all production processes: thanks to a high degree of prefabrication, noise pollution and construction site traffic in the historic centre of Chartres could be reduced to an absolute minimum.
Architecture
Wilmotte & Associés, Paris//France
Planning time
2012 – 2017
Construction time
2015 – 2022
Services by Werner Sobek
- Structural engineering
- Facade engineering
GFA
14,000 m²
Client
Mairie de Chartres, Direction du Patrimoine, Chartres/France
Photography
Vincent Fillon, Paris/France









