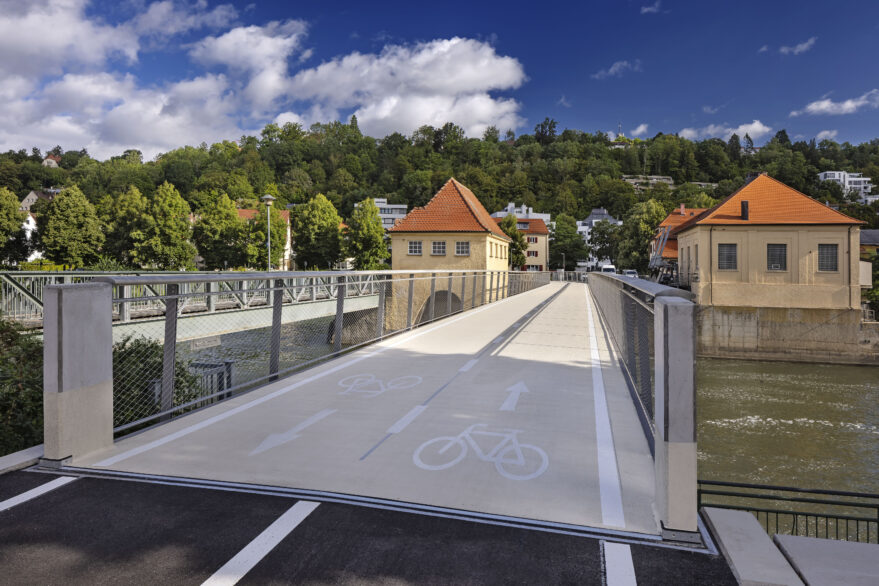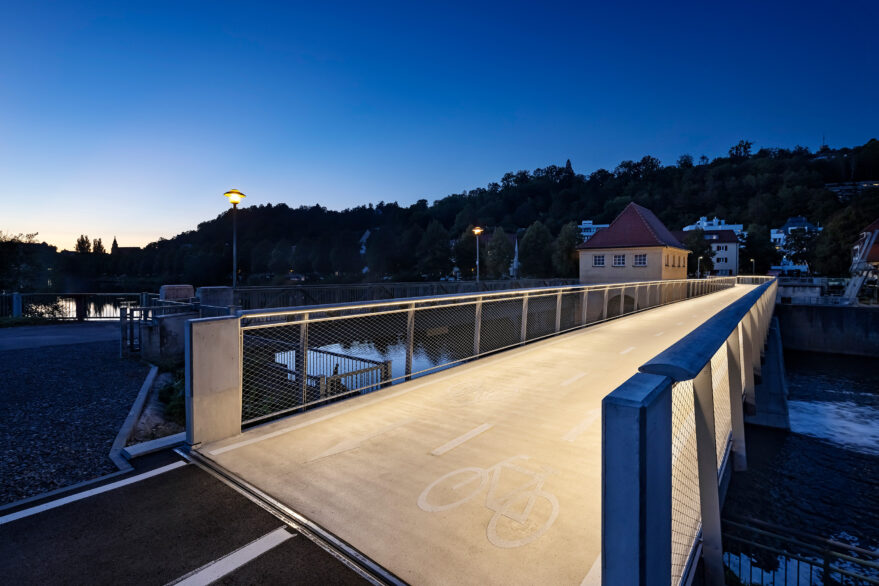Cycle Bridge Tübingen Ost
Werner Sobek planned a reinforced concrete composite bridge with steel mesh railings and a handrail for cyclists in Tübingen in a joint venture with the Reutlingen-based office tragwerkplus. The structure is located at a listed weir and, as an exciting, elegantly recessed ribbon, allows the natural area below the barrage with its sandbanks, water birds and floodplain landscapes to be experienced from above.
As Little Land Sealing as Necessary
At the same time, interesting insights into the technology of the hydropower plant are now visible. By utilising the existing bank walls as bridge abutments, only a small amount of additional surface area had to be sealed. Without ramps, the Neckar can now be crossed directly above the stilling basin of the barrage.


The supporting structure of the bridge, which is approx. 83 m long and 4 m wide, was optimised in terms of height and material consumption. Vertical posts made of double steel plates with a spacing of 2.0 metres were attached to the sides of the superstructure to serve as bridge railings. Thin stainless steel cable nets stretch between the posts to prevent falls and lend the bridge a great sense of lightness and transparency.
Glare-free LED elements were integrated into the bridge railings, which provide an impressive light show for the structure at night. The lighting also ensures that the bridge is safe to use at all times of day. By dispensing with pole-mounted luminaires, it was also ensured that the lighting causes as little light pollution as possible.
Good Combination of Existing and New
The university town of Tübingen has been pursuing an active policy to promote cycling for many years. We were commissioned to design and plan the cycle path bridge and were able to realise the goals set by the city of Tübingen of direct, continuous, safe and attractive cycle routes.
Last but not least, the new construction of the bridge shows how existing and new buildings can be combined well: Despite difficult technical and authorisation-related constraints, it was possible to sensibly extend a listed building.
Architecture
ArGe Werner Sobek – tragwerkeplus, Reutlingen (DE)
Planning time
2017 – 2020
Construction time
2020 – 2023
Services by Werner Sobek
- Object planning – Civil engineering structures
- Structural engineering
Bridge deck area
365 m²
Client
The University Town of Tübingen, Tübingen (DE)
Photography
Andreas Keller, Altdorf (DE)
Werner Sobek, Stuttgart (DE)














