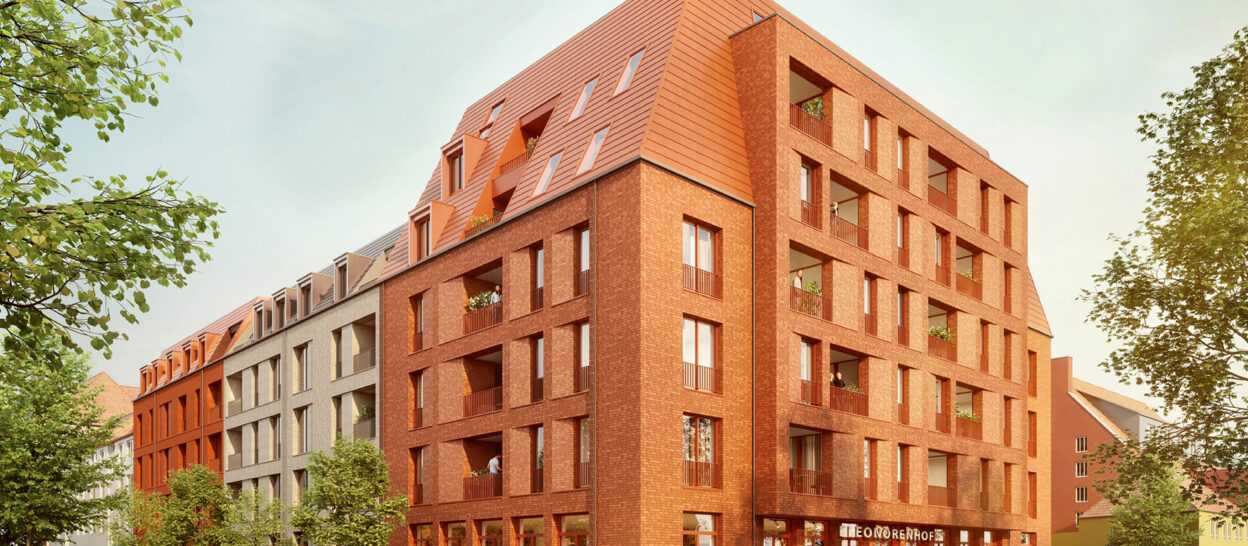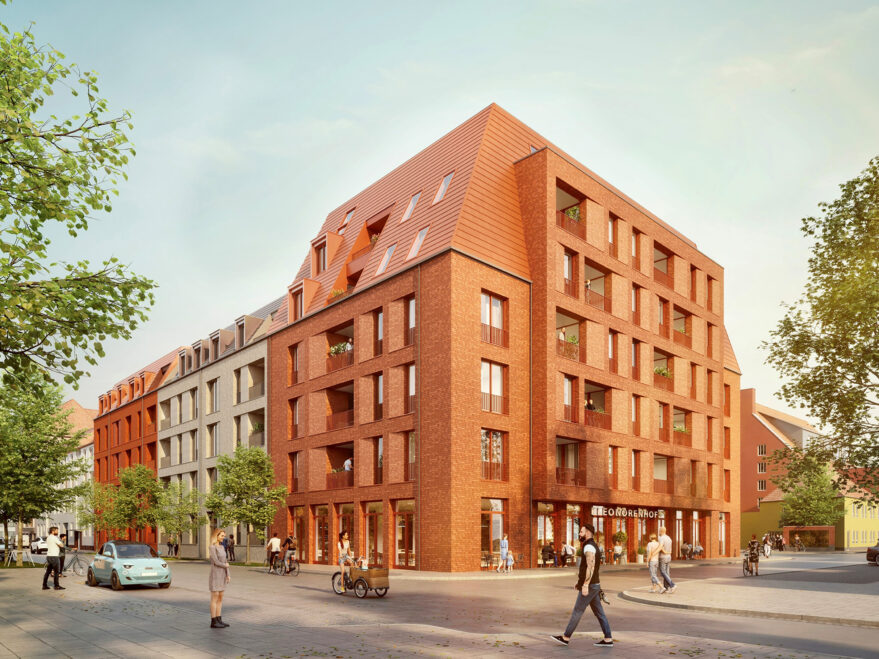
Eleonorenhof Hanover
Five new residential buildings containing a grand total of 65 freehold apartments have been designed for the Eleonorenhof housing development in Hanover by local architecture studio ahrens & grabenhorst. Our office is responsible for structural engineering, thermal building physics and daylight availability simulations on the project.
According to the development’s plans, each of the buildings will feature a commercial unit on the ground floor. An inner courtyard filled with lush greenery is also being created to round off the premium residential ensemble’s design.
Climate-Friendly and a Pleasure to Live In
Overall, the buildings achieve the energy efficiency levels required of a KfW Efficiency House 55, and dynamic simulations were used right from the planning phase to optimise the amount of available daylight in their living spaces. The development also consumes very little primary energy thanks to its building systems technology that employs underfloor heating with a low flow temperature and highly efficient district heating from the city of Hanover.

Architecture
ahrens & grabenhorst architekten stadtplaner PartGmbB, Hanover (DE)
Planning time
2019 − 2020
Construction time
2020 − 2023
Services by Werner Sobek
- Structural engineering (WP 1 – 5)
- Building physics (WP 1 – 8)
- Daylight simulation to DIN EN 17037
Project size
approx. 7,500 m²
Client
Realkapital Immobilienverwaltung GmbH, Braunschweig (DE)
Rendering
Moka-Studio GbR, Hamburg (DE)





