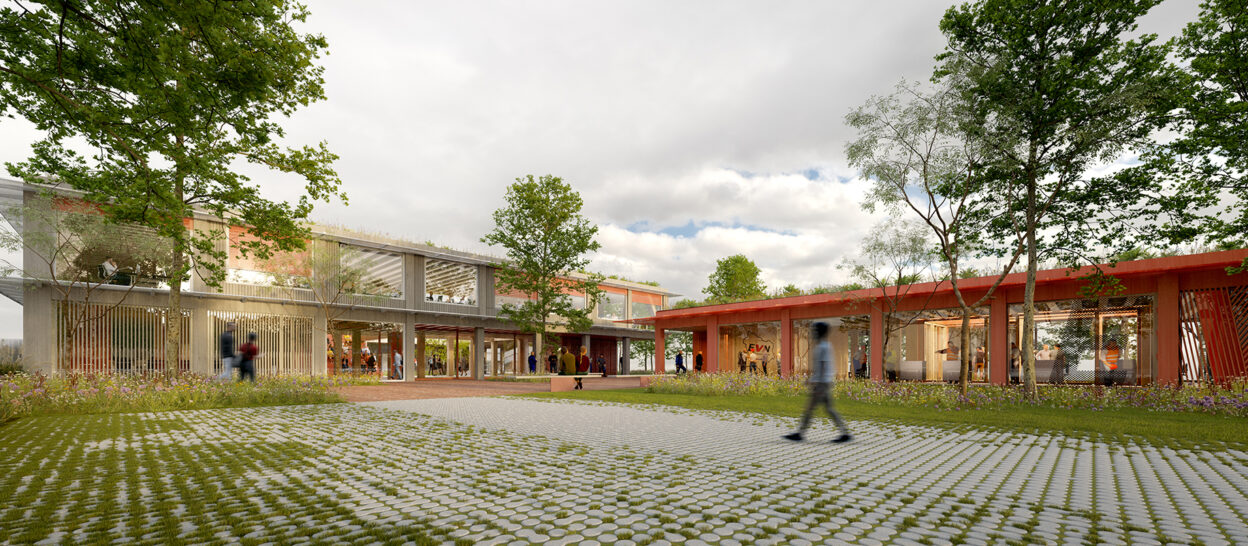
EVN Allhartsberg
Three freestanding buildings designed by Viennese architecture studio feld72 are being constructed in the Austrian town of Allhartsberg to house a regional branch of Netz NÖ, an energy company and subsidiary of the EVN Group. Werner Sobek was responsible for BIM planning, checking engineering, building physics, certifications and building services on the project overall. Timber constructions and innovative floor slabs made of timber and loam are being employed throughout the development to make it as sustainable as possible.
Timber Constructions and Innovative Timber-Loam Floor Slabs
Upon completion, the project’s trio of buildings will consist of an operations building, the “EVN Hub” (an administrative building for Netz NÖ’s parent company) and a warehouse facility that is flanked by an outdoor storage area with a shed roof. An open square in the middle of the development serves as a meeting point and facilitates access between different parts of the site. All three of the project’s main structures are connected together by a continuous covered arcade, sections of which run under overhangs that extend out from the buildings themselves.
Architecture
feld72 Architekten ZT GmbH, Vienna (AT)
Planning time
2024 – 2025
Construction time
2026 – 2027
Services by Werner Sobek
- Structural engineering (WP 1 – 8)
- BIM (general coordination, specialist coordination TW, TA)
- Checking engineering acc. to BO
- Building physics (WP 1 – 8)
- Certification
- MEP (WP 1 – 8)
Project size
ca. 4,000 m²
Client
Netz Niederösterreich GmbH, Maria Enzersdorf (AT)
Renderings
feld72 Architekten ZT GmbH, Vienna (AT)





