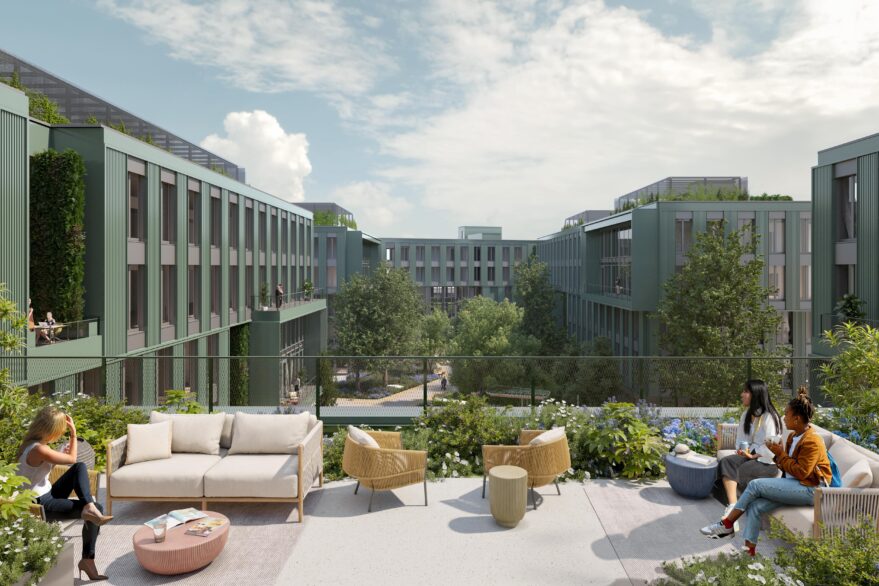Friedrichspark Berlin
Friedrichspark Berlin is an innovative new-build project by EDGE, strategically located at the intersection of the Berlin districts of Friedrichshain, Kreuzberg and Mitte and designed to provide space for both workplaces and publicly accessible areas. In addition to office use in the majority of the building, retail use is planned for the first floor. The highest sustainability requirements apply to the construction project, which is why Werner Sobek was consulted for the DGNB certification (platinum) and WELL certification (platinum) as well as for sustainability consulting and facade quality control, among other services.
Sustainable, innovative & certified project
The building complex covers a total floor area of 39,000m² and is operated with a 100% green energy concept through the use of an innovative ice storage system in combination with thermal pumps and over 2,000m² of photovoltaics. Services include sustainability consulting, DGNB and WELL Core certification, as well as advice on CRREM, ESG and EU taxonomy.
As an oasis of peace and creativity, the outdoor facilities include around 3,000 m² of landscaped courtyards with spacious green areas and an urban forest character, which are intended to have a positive influence on productivity and concentration. With parking spaces for 84 cars and 500 bicycles as well as public transport connections, Friedrichspark Berlin is easy to access.

Architecture
GRAFT Gesellschaft von Architekten mbH, Berlin (DE)
DGI Bauwerk Gesellschaft von Architekten mbH, Berlin (DE)
Planning time
2022 – 2026
Construction time
2024 – 2026
Services by Werner Sobek
- Sustainability
- Sustainability certification
- Material ecology consulting (LPH 3 – 8)
- Quality control facade (planning, specifications, execution)
GFA
49,811 m²
Client
EDGE Technologies, Amsterdam (NL)
Renderings
Bloomimages
Award
DGNB Pre-Certificate (Platinum)












