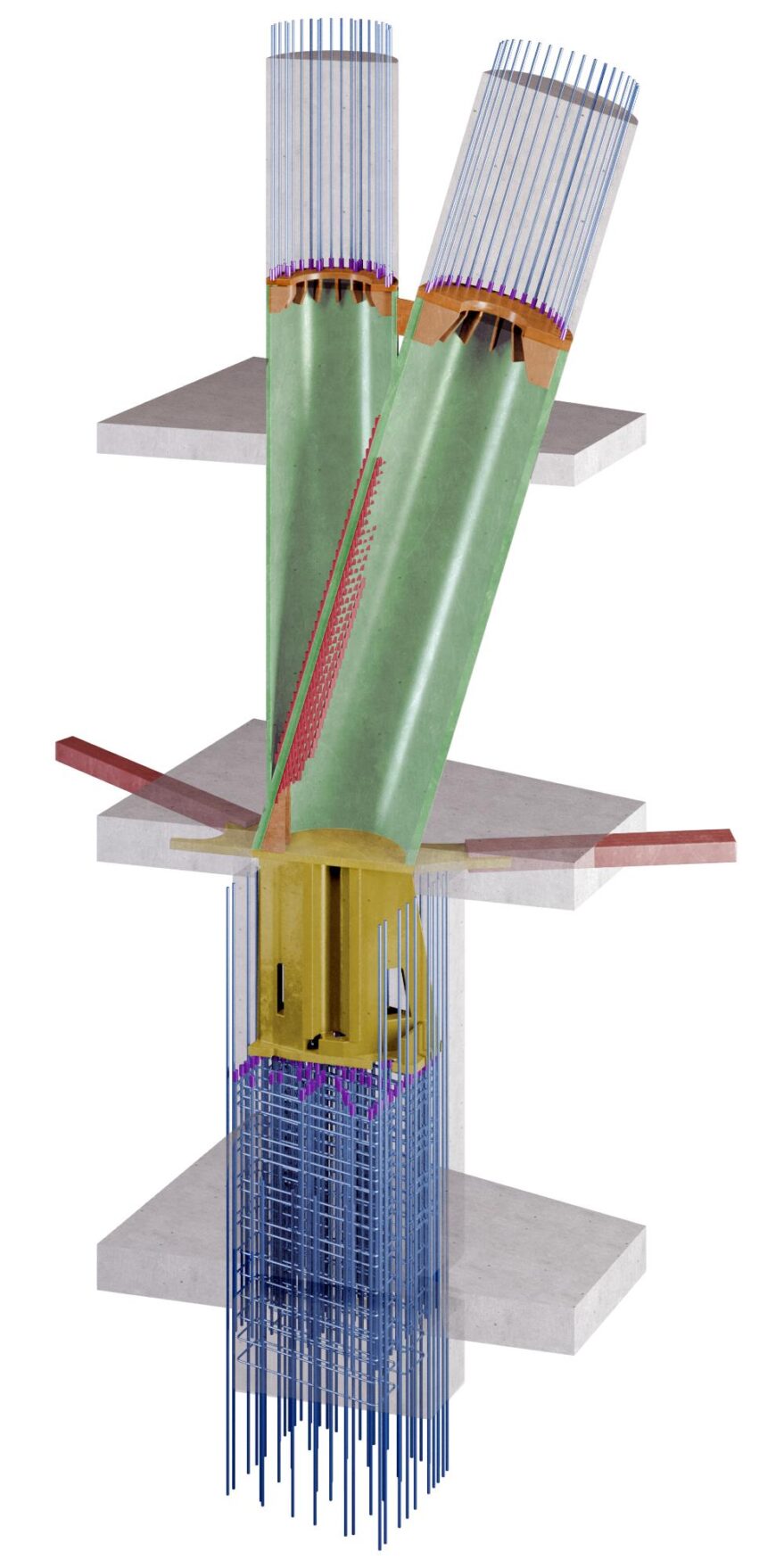Grand Tower Moscow
The Grand Tower Moscow project is a skyscraper complex planned by Werner Sobek and newly built over an existing basement structure. It consists of a base building on which slender twin towers sit. The base building covers the entire ground plan of the existing basement and is approx. 65 m high. The twin towers have a curved ground plan with dimensions of approx. 76 x 96 m. They are only accessible on individual levels via light roofs. They are only connected to each other on individual levels via light bridge constructions and bracing.
Twin Towers with Curved Ground Plan
The total height of the building complex is 275 and 283 m respectively (including the wind screens that form the end of the two towers). Twelve of the total of 50 storeys are designed as two-storey buildings. While the high-rise buildings are reserved for office use, the base building contains several parking floors, a spa area, a restaurant, shops and a conference area.

Architecture
Werner Sobek, Moscow (RU)
Planning time
2012 – 2015
Construction time
2014 – 2022
Services by Werner Sobek
- Design
- General planning
- Object planning
- Structural engineering
- Facade engineering
- LEED precertification
- Sustainability and energy design
- BIM discipline and main coordination
(Demand planning; Visualisation; Coordination of Disciplines; Planning Process Control and QA/QC; Structural Analysis and Verification; Derivation of Drawings and Documents; Quantity Take Off and Cost Analysis/Estimation)
GFA
390,000 m²
Client
OOO “GRANDTITUL”, Moscow (RU)
Images
Werner Sobek, Stuttgart (DE)












