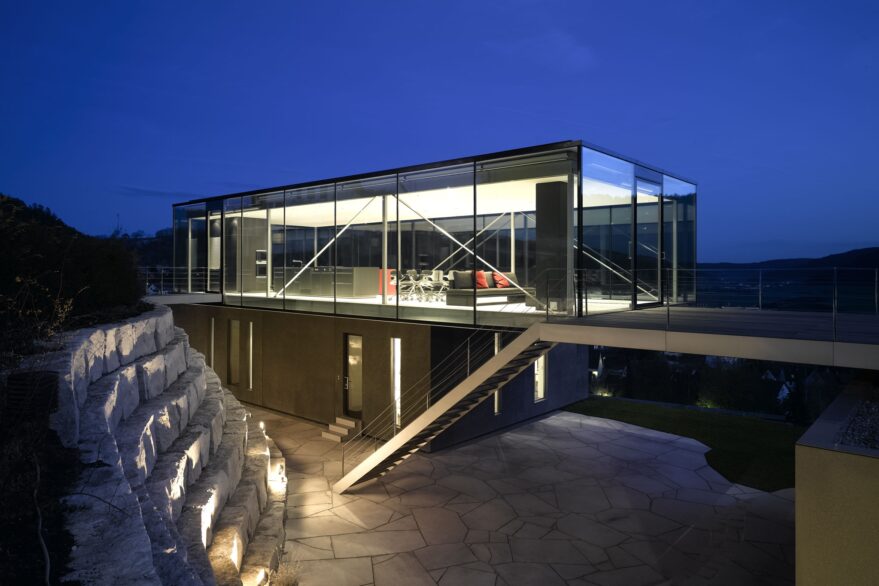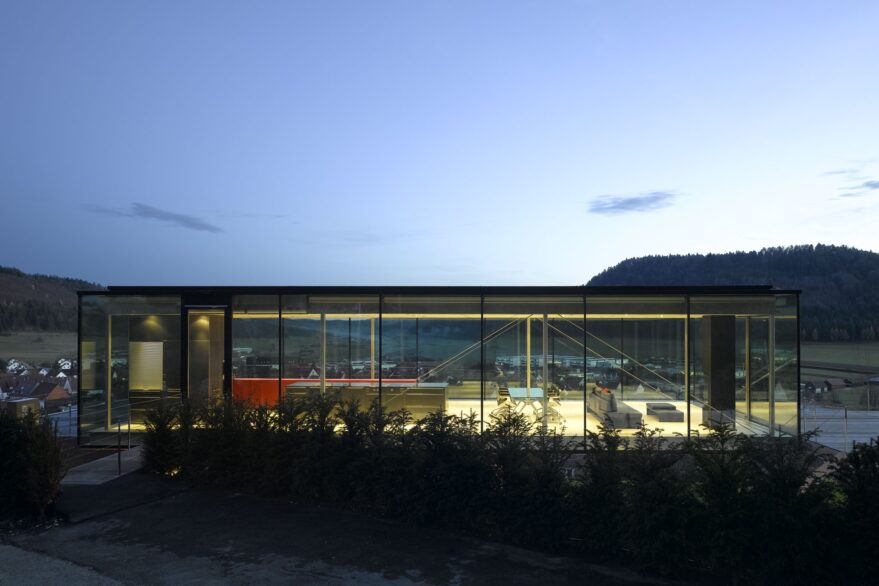H16
H16 consists of two cubic volumes that blend harmoniously into the soft landscape of the Swabian Alb on a hillside site. One is a transparent cube made of glass, the other a solid cube made of black concrete.
Two Cubes with Panoramic View
Both structures provide a panoramic view of a high valley. The facade of the glass cube consists of large-format glass with dimensions of 2.36 x 3.63 metres. This achieves the desired maximum transparency and openness, allowing for living in dialogue with the surrounding landscape. An open floor plan supports this effect.


Architecture
Werner Sobek, Stuttgart/Germany
Planning time
2002 − 2005
Construction time
2005 − 2006
Services by Werner Sobek
- Design
- Object planning (WP 1 − 9 acc. to § 64 HOAI)
- Structural engineering of loadbearing structure and facades
Client
H. & G. Link, Balingen/Germany
Photography
Zooey Braun, Stuttgart/Germany
Awards
Award for Good Buildings 2008












