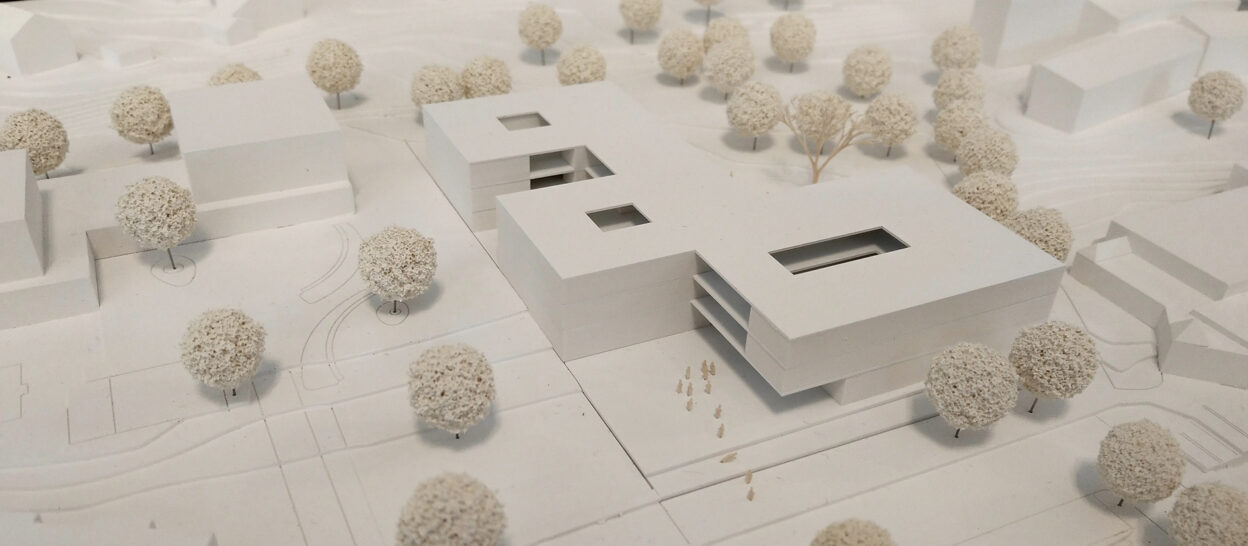
Hohenberg School
The existing Werkrealschule, Hohenbergschule in Rottenburg am Neckar, no longer meets today’s academic requirements and pedagogical concept, also for structural reasons. Therefore, the town is having a new building constructed for a three-form entry school association as a Real and Werkrealschule. The concept of the new integrated school includes numerous meeting areas inside and outside the building for small groups up to larger events.
Numerous Meeting Areas Inside and Outside
The new building fits perfectly into the school campus and is divided into two areas: One for general education with inclusion and all-day as well as specialised classes; the other area is intended for administration as well as meeting space. The terrain is integrated into the entrance hall, creating tribune-like seating areas opposite the large music hall. A student café is planned at the entrance courtyard.
Open Spatial Structures with Clusters
An appropriate proportion of openings within the facade surfaces ensures excellent room ventilation and lighting. The pedagogical concept requires room structures with clusters that are as open as possible and can be used flexibly. This in turn presents a special challenge in terms of fire protection.
Architecture
K9 Architekten GmbH, Freiburg (DE)
Planning time
2020 – 2022
Construction time
2022 – 2024
Services by Werner Sobek
- Fire safety
- Structural engineering (WP 1 – 8 acc. to HOAI)
Client
Town Council of Rottenburg am Neckar (DE)
GFA
ca. 6,500 m²
Photography
K9 Architekten GmbH, Freiburg (DE)





