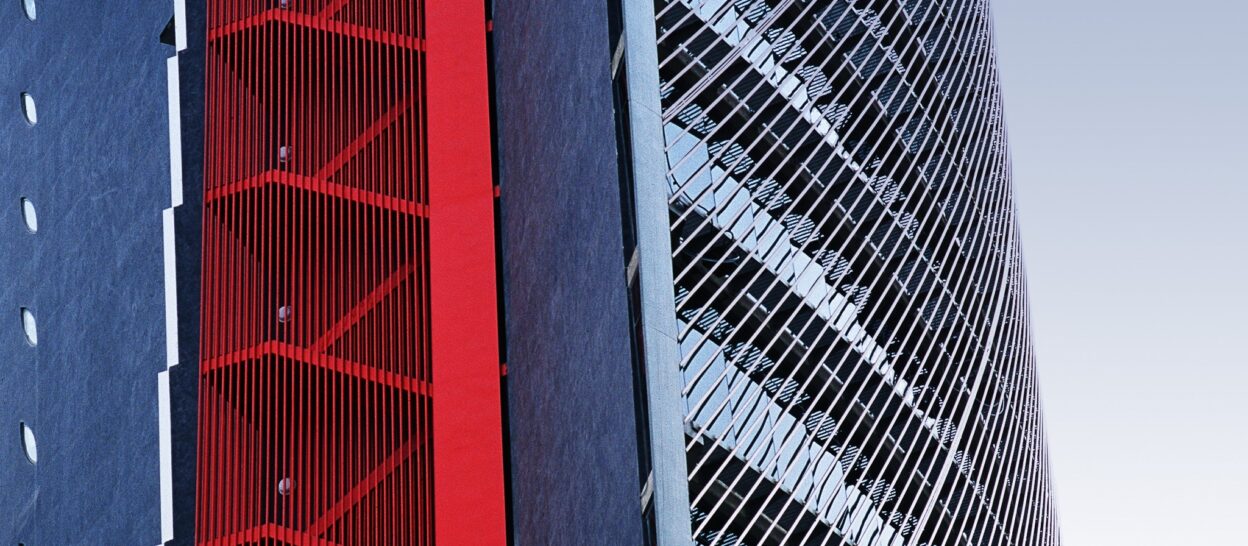Interbank Lima
The outer skin of the 87 m high, curved reinforced concrete building of Interbank Lima with 22 storeys consists of simple, plain glass facades. They span from floor to floor. A metal mesh made of titanium tubes with a diameter of 50 mm was hung in front of the glass facades. A total of about 27 km of tubes were used.
Metal Mesh Made of Titanium Tubes
Werner Sobek was responsible for the structural engineering of the special structures in titanium for the new office building. The project in the Peruvian capital was realised between 1998 and 2000 according to plans by the Viennese architectural office Atelier Hollein.
Architecture
Atelier Hollein, Vienna/Austria
Planning time
1996 − 1998
Construction time
1998 − 2000
Services by Werner Sobek
Structural engineering of special structures in titanium (WP 1 − 6 acc. to § 64 HOAI)
Client
Promotora Intercorp S.A., Lima/Peru
Photography
Christian Richters, Münster/Germany










