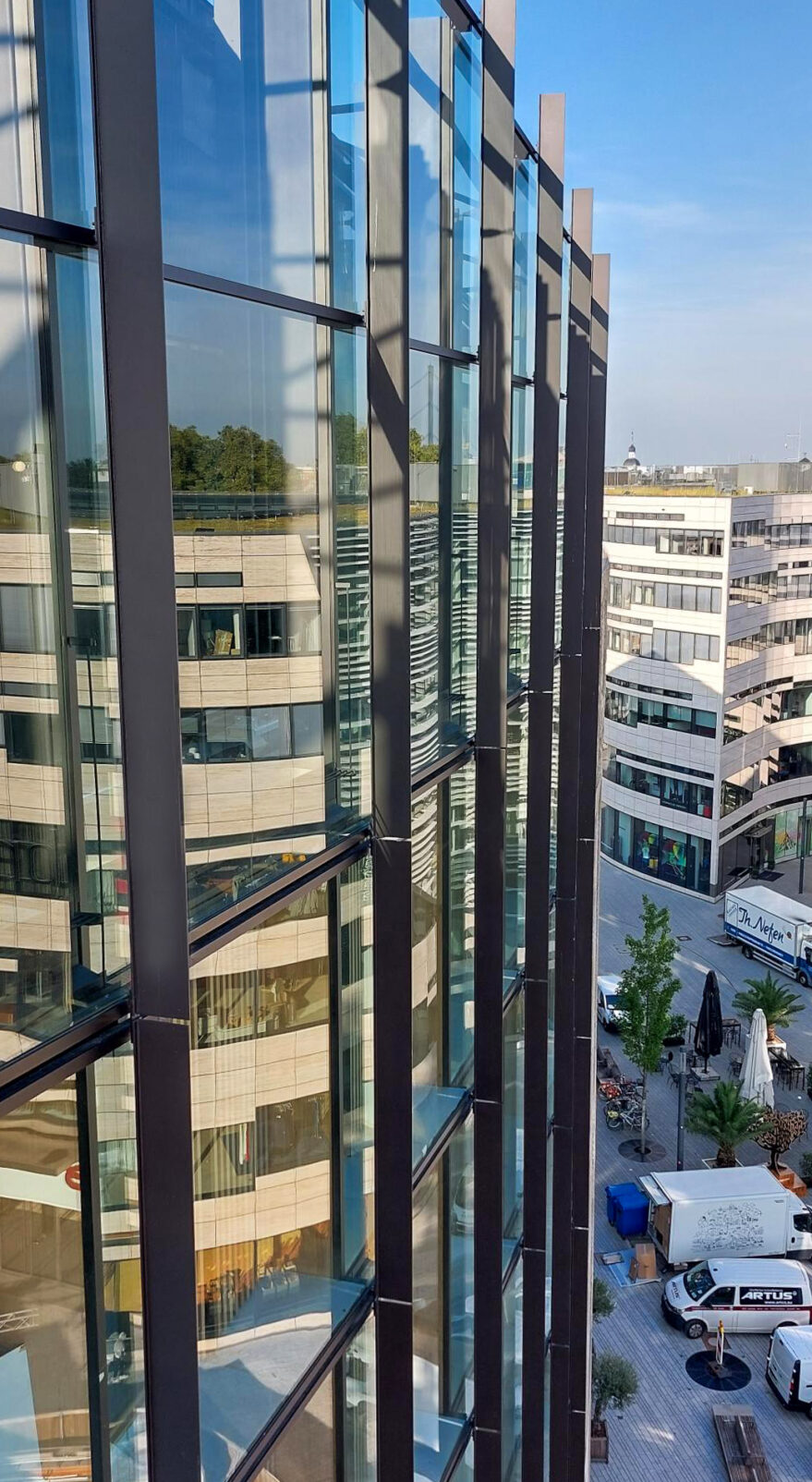Joachim-Erwin-Platz 1 (JEP1) Düsseldorf
An elegant new building with a highly transparent glass facade is currently being constructed on Joachim-Erwin-Platz in Düsseldorf. The building was designed by renowned architect Christoph Ingenhoven, and Werner Sobek was tasked with planning its facades. Frener & Reifer GmbH are responsible for the building envelope.
Upon completion, the new eight-storey structure will serve as a mixed-use development consisting of commercial units and hotel facilities. It will stand directly opposite KII (an office and commercial building with a green roof and facades) and along an axis that runs through both KII and the Schauspielhaus theatre.
A Combination of Green & Double-Skin Glass Facades
The street-facing side of the building is being equipped with a double-skin facade that consists of an inner skin constructed using elements made of aluminium and timber and a diaphanous outer skin made of steel and glass. By contrast, the side of the building that faces the courtyard will feature aluminium and timber window elements and a green facade.
Joachim-Erwin-Platz is a transport hub that enjoys some of the highest levels of foot traffic in Düsseldorf.

Architecture
Christoph Ingenhoven with ingenhoven associates, Düsseldorf (DE)
Planning time
2018 – 2021
Construction time
2021 – 2024
Services by Werner Sobek
Facade engineering (WP 1 – 7)
Photography
Frener & Reifer GmbH, Brixen (IT)








