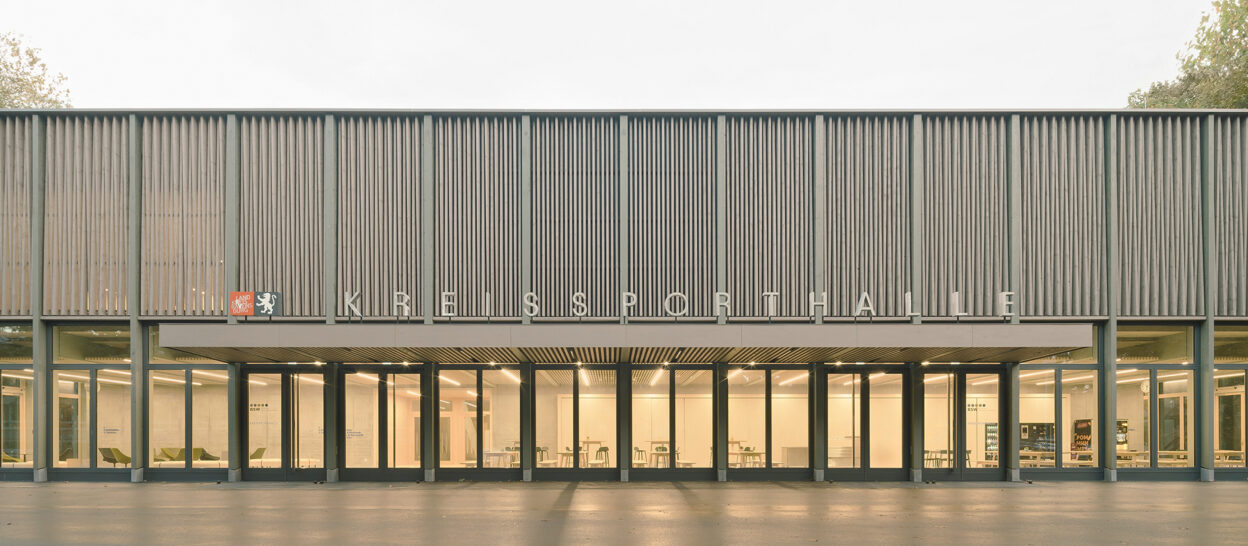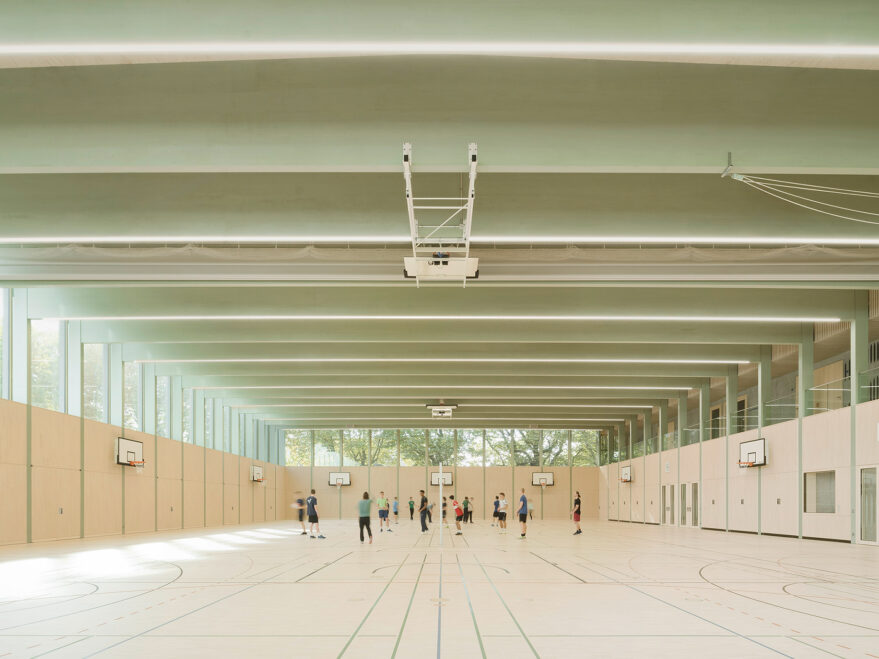
Kreissporthalle Wangen im Allgäu
Werner Sobek was responsible for the thermal building physics, building and room acoustics as well as the building services (MEP) for the construction of the multipurpose sports hall for the district town of Wangen im Allgäu. The new district sports hall was constructed as a sustainable and energy-efficient building and is primarily used for sports and gymnastics, with a cafeteria also being part of the facilities.
Sustainable and Energy-Efficient District Sports Hall
Thanks to the good building envelope, which was also confirmed by an airtightness measurement, and the energy concept, the building achieves the Efficiency House 40 level. Another special feature is that the building was simulatively optimised in terms of its energy requirements and a calculation was then carried out in accordance with PHPP. The building was also certified in accordance with the Austrian guidelines for sustainable construction which required a life cycle analysis of grey emissions.

Architecture
Steimle Architekten, Stuttgart (DE)
Planning time
2020 – 2022
Construction time
2022 – 2024
Services by Werner Sobek
- Building physics – Thermal building physics (WP 1 – 8)
- Building physics – Building acoustics (sound insulation) (WP 1 – 8)
- Building physics – Room acoustics (WP 1 – 8)
- Technical building services (WP 1 – 8)
Project size
3,513 m²
Client
Landkreis Ravensburg Eigenbetrieb IKP (DE)
Photography
Brigida González, Stuttgart (DE)





