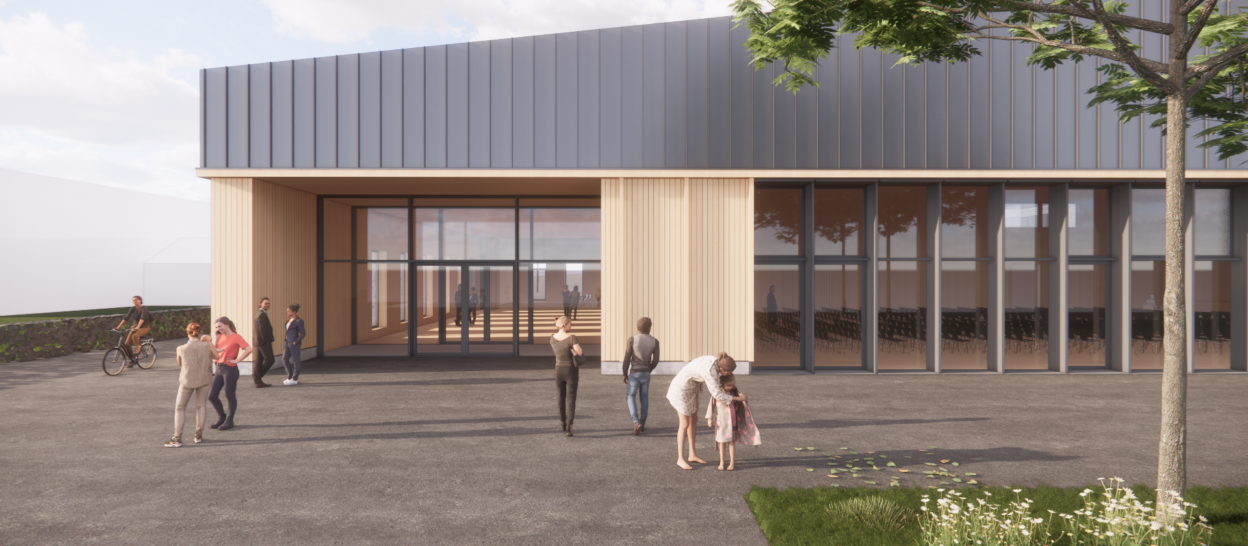
Ludwig-Uhland-Hall Gärtringen
A multi-purpose hall known as Ludwig-Uhland-Halle is currently being constructed in the German municipality of Gärtringen. Architectural firm Drei Architekten created the hall’s design, and Werner Sobek was tasked with engineering its loadbearing structure, its building physics, its building services and the sustainability measures employed in the project. The open, inviting building is ideally suited to fulfilling a variety of purposes and catering to a range of user groups.
Sustainable & Enjoyable
The new hall is set to play a role in shaping the image of Gärtringen by becoming the first building block in its “New Town Centre” development. This development will ultimately see Ludwig-Uhland-Halle combining together with a new town hall and a mixed-use residential/commercial building to form an attractive architectural ensemble that will significantly enhance visitors’ experience of the area.
The multi-purpose hall is being built using a conventional load-bearing construction and features an asymmetrical gable roof made of timber. The building measures approx. 10.5 m at its tallest point.
Architecture
Drei Architekten, Stuttgart (DE)
Planning time
2022 – 2024
Construction time
2024 – 2025
Services by Werner Sobek
- Structural engineering (WP 1 – 6)
- Building physics
- MEP
- Sustainability
Client
Gemeinde Gärtringen (DE)
Renderings
Drei Architekten, Stuttgart (DE)





