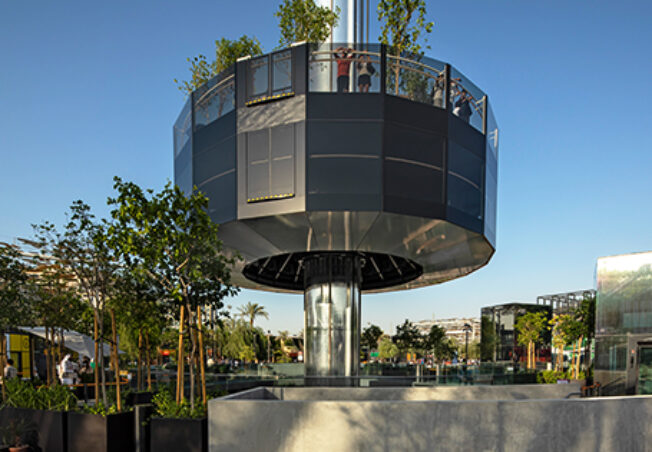Mannheimer II
The Mannheimer Versicherung extension cantilevers across the lower part of the existing building. Its floor slabs consist of reinforced concrete ribbed slabs with spans of up to 7 m, and the slabs of the office areas are “cofferdam” with curved special formwork. Horizontal bracing was provided by concrete cores and walls.
Visible Concrete Surfaces with Extremely High Surface Quality
Because almost all concrete surfaces are visible, they were finished with an extremely high surface quality. The columns are constructed as composite columns with an adjustment profile and are characterised by their extreme slenderness.
The cantilevered part of the building (25 m free span, 3 storeys high) is supported by two steel trusses integrated into the facade area.
Werner Sobek was responsible for the project’s facade and structural engineering.
Architecture
JAHN, Chicago/USA
Planning time
1999 − 2002
Construction time
2002 − 2004
Services by Werner Sobek
- Structural engineering (WP 1 − 8 acc. to § 64 HOAI)
- Facade engineering (WP 1 − 4 acc. to UBF)
GFA
15,560 m²
Client
Mannheimer Holding AG, Mannheim/Germany
Awards
AIA Chicago Distinguished Building Award – Honor Award 2007
Photography
Roland Halbe, Stuttgart/Germany










