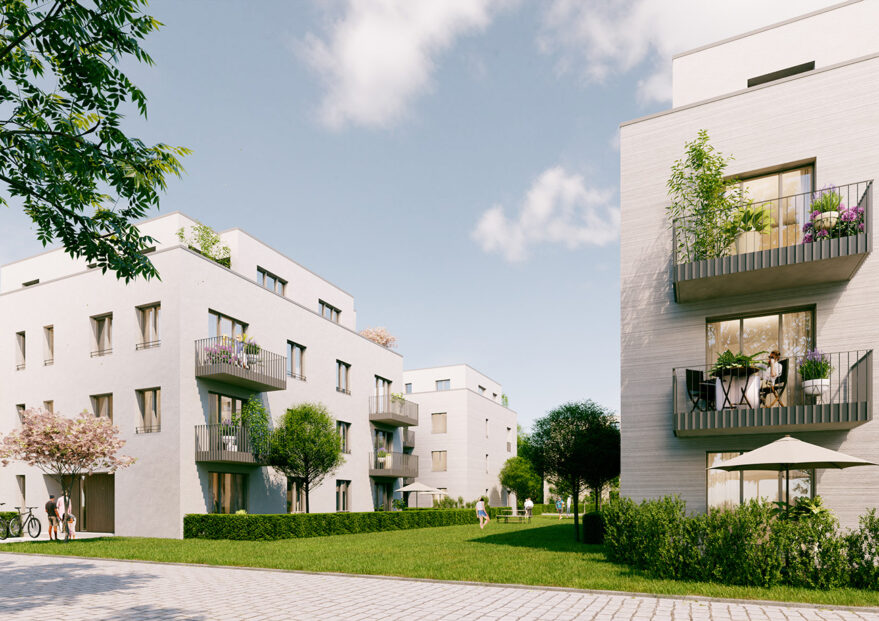Parkviertel Kladow
A collection of six new multi-family dwellings containing a grand total of 103 residential units has been constructed in the Kladow Garden District in Berlin.
IFT was responsible for the checking engineering including construction supervision as part of the inspection (on behalf of checking engineer Dipl.-Ing. (FH) Konrad Hall). The design for the complex was created by Berlin-based architectural firm Fabian Schwade Architekten.
Freestanding Residences
Arranged across a rectangular plot of land, the development’s six freestanding buildings all contain three full-height storeys and are separated from one another by generous amounts of open space. The structures are also connected together by an underground parking garage that runs the length of the site.

Architecture
BRH Generalplaner GmbH, Berlin (DE)
Audit time
2022 – 2023
Construction time
2022 – 2023
Structural engineering
Neubauer und Ernst Ingenieure GmbH, Berlin (DE)
Services by IFT
Checking engineering including construction supervision as part of the inspection (on behalf of checking engineer Dipl.-Ing. (FH) Konrad Hall)
GFA
3,534 m²
Client
Parkviertel Kladow GmbH & Co. KG , Berlin (DE)
Renderings
Parkviertel Kladow GmbH & Co. KG , Berlin (DE)
Architekten – BRH Generalplaner GmbH, Berlin (DE)









