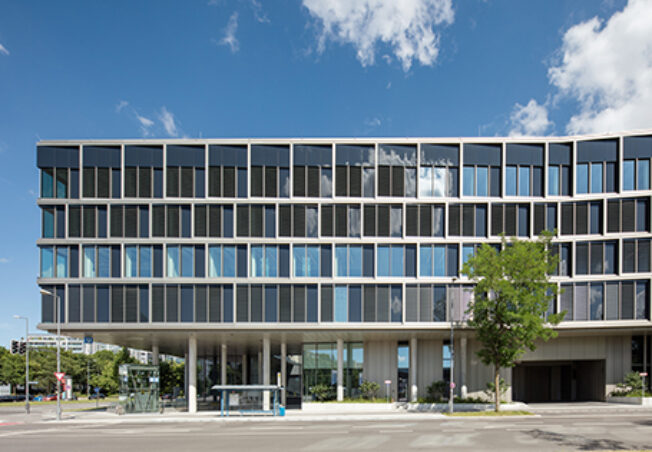PUC Düsseldorf
The head office of the municipal utility in Düsseldorf integrates the historic turbine hall and other old buildings of the former Flingern power station. On the original site of the boiler house, four office wings adjoin the old buildings, three of which are bi-flush. The individual wings are separated by a glass joint.
Werner Sobek was responsible for the project as structural engineer.
Steel Bridges Connect the Buildings
Glass halls are arranged between the individual structures to ensure maximum daylight into the flexible office areas of the new building. The buildings are connected to each other via steel bridges. The office areas are oriented towards the fully glazed halls, which are designed as winter gardens.
Architecture
Ingenhoven Architekten, Düsseldorf/Germany
Planning time
1998 − 2000
Construction time
1999 − 2001
Services by Werner Sobek
Structural engineering
Client
Stadtwerke Düsseldorf/Germany
Photography
H.G. Esch, Hennef/Germany








