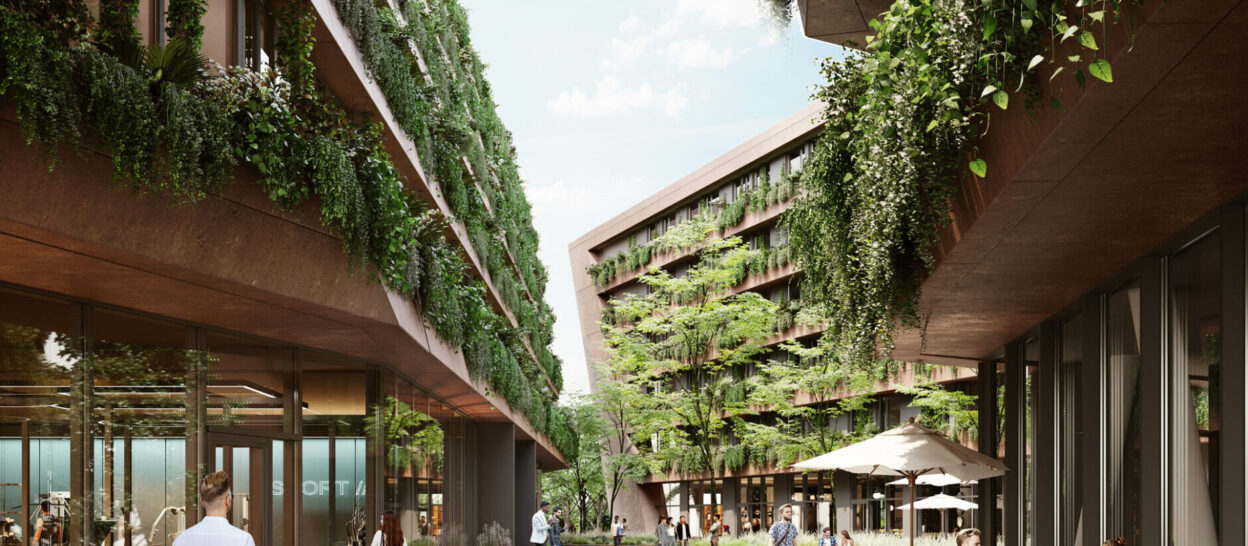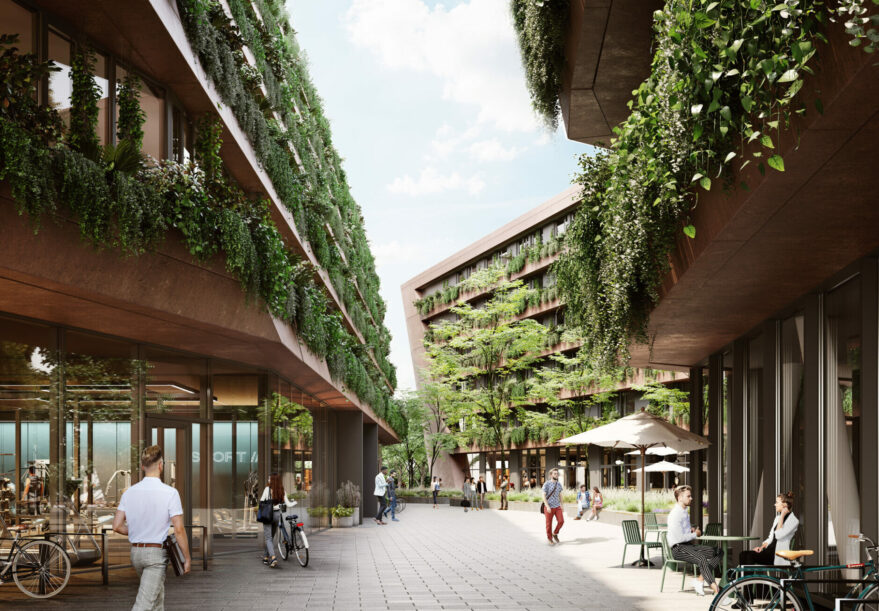
Q20 – NeckarPark
In NeckarPark Stuttgart-Bad Cannstatt, a new residential and commercial area is being developed on a total area of 22 hectares as part of the urban quarter development. On the approx. 8,500 m² Q20 site, a mixed-use urban quarter with retail, hotel, gastronomy, office, fitness, etc. is being developed.
Challenge: Foundation in a Protected Area for Medicinal Springs
Characteristic of the design are the sloping inner sides of the three buildings. They are framed by green facades on each storey. Reinforced concrete was chosen for the construction itself. A particular challenge here is the different slopes of the sides facing the inner courtyard and the foundation of the site in the protected area for medicinal springs.
 © xoio GmbH, Berlin/Deutschland
© xoio GmbH, Berlin/Deutschland
Architecture
caspar., Cologne/Germany
Planning time
2020 – 2022
Construction time
2022 – 2024
Services by Werner Sobek
- Structural engineering (WP 1 – 6) acc. to HOAI
- Facade engineering (WP 1 – 8)
GFA
ca. 27,000 m² (above ground)
Client
Stuttgart Q20 GmbH & Co. KG – a company of the FAY Gruppe Mannheim/Germany
Rendering
xoio GmbH, Berlin/Germany









