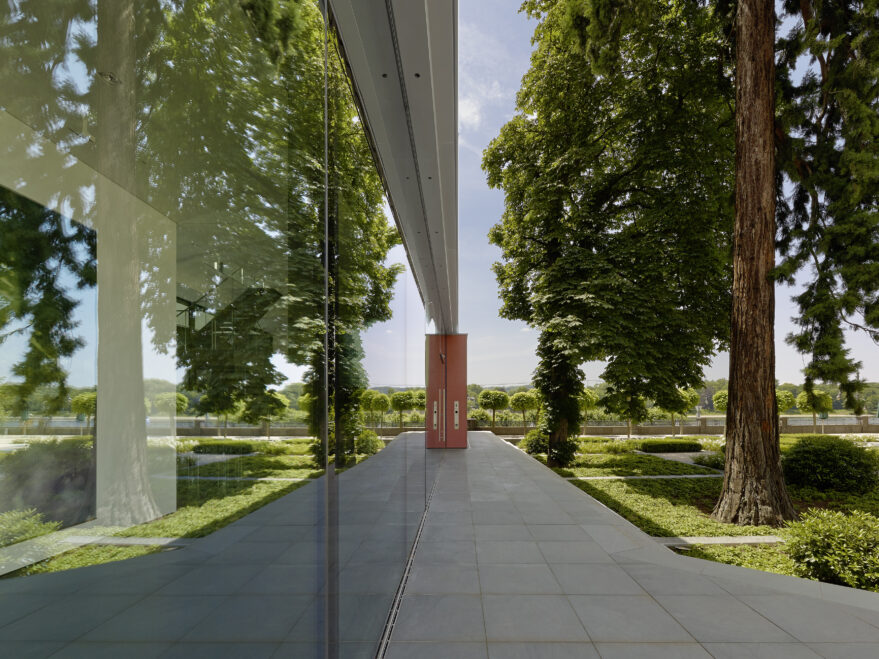R6
The plot on which the detached house R6 designed by Werner Sobek was built is located directly on the banks of the Rhine in Königswinter near Bonn. A large glass facade offers a breathtaking view of the river from the upper floor.
Photovoltaics, Integrated Monument Protection and River View
The two-storey building has a partial basement and, in addition to an attached garage and swimming pool, a flat roof with photovoltaic elements. An existing pavilion with a listed facade was integrated into the new building.

Architecture
Werner Sobek, Stuttgart/Germany
Planning time
2008 − 2011
Execution time
2010 − 2013
Services by Werner Sobek
- Design
- Object planning
- Structural engineering
- Facade engineering
- MEP engineering
- Optimization of energy efficiency
Photography
Zooey Braun, Stuttgart/Germany








