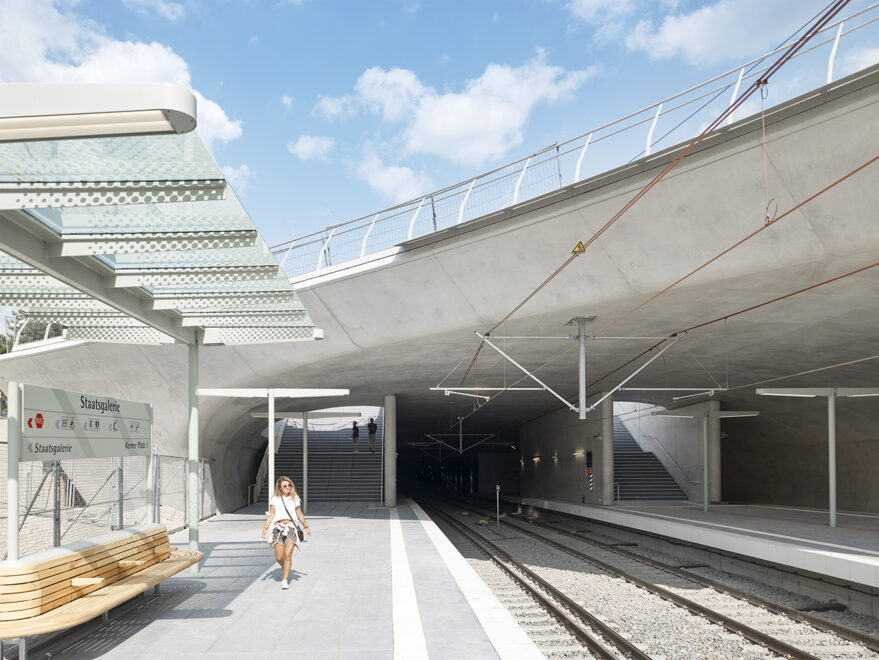S21 – Station Staatsgalerie
The relocation and new construction of the “Staatsgalerie” light rail stop were part of the extensive construction measures of the Stuttgart 21 railway project. Foundation conditions and geometry made the planning of the structure very complex, also because the new stop is partly located above a new mainline railway tunnel. To ensure the highest possible degree of accuracy and precision, the geometry was planned in 3D. This 3D model served as the basis for all planning specifications.
New Construction of a Light Rail Stop During Operation
In the course of this work, the light rail stop had to be raised by around three meters to allow a crossing of the new railway tunnel. The construction work took place under cramped conditions in the inner-city street area with high traffic volumes. The new “Staatsgalerie” station was built in open construction as a three-track tunnel with a vaulted ceiling shell. This has transformed a formerly underground facility into a light-flooded stop. A short footpath connection will lead from the stop to the south entrance of the DB platforms. For the first time, this will create a pedestrian connection between the Stuttgart railroad junction and the SSB’s long-distance valley lines, a clear advantage for passengers.
The planning of the new stop was very complex due to the foundation conditions and the geometry of the structure, not least because the new construction is partly located above a new mainline railway tunnel. To ensure the highest possible degree of accuracy and precision, the planning of the geometry was therefore carried out in 3D. The 3D model was exchanged between those involved in the planning and the company carrying out the work and served as the basis for all planning specifications.

Architecture
Christoph Ingenhoven with ingenhoven associates, Düsseldorf (DE)
Planning time
2011 − 2016
Construction time
2014 − 2020
Services by Werner Sobek
Structural engineering (WP 4 − 8)
Client
SSB − Stuttgarter Straßenbahnen AG, Stuttgart/Germany
Images
Achim Birnbaum, Stuttgart/Germany
bloomimages GmbH, Hamburg/Germany
The material, geometry and colour scheme of the new light rail stop were coordinated by the architects with the new Stuttgart underground station in such a way that both structures are perceived as a single design unit.
As part of the Stuttgart 21 railway project, various stations and routes of the Stuttgart tramways (SSB) have to be rebuilt or reconfigured to make room for new railway tunnels. The tunnels to the new through station cross the SSB lines on both the north and south sides of the existing station.










