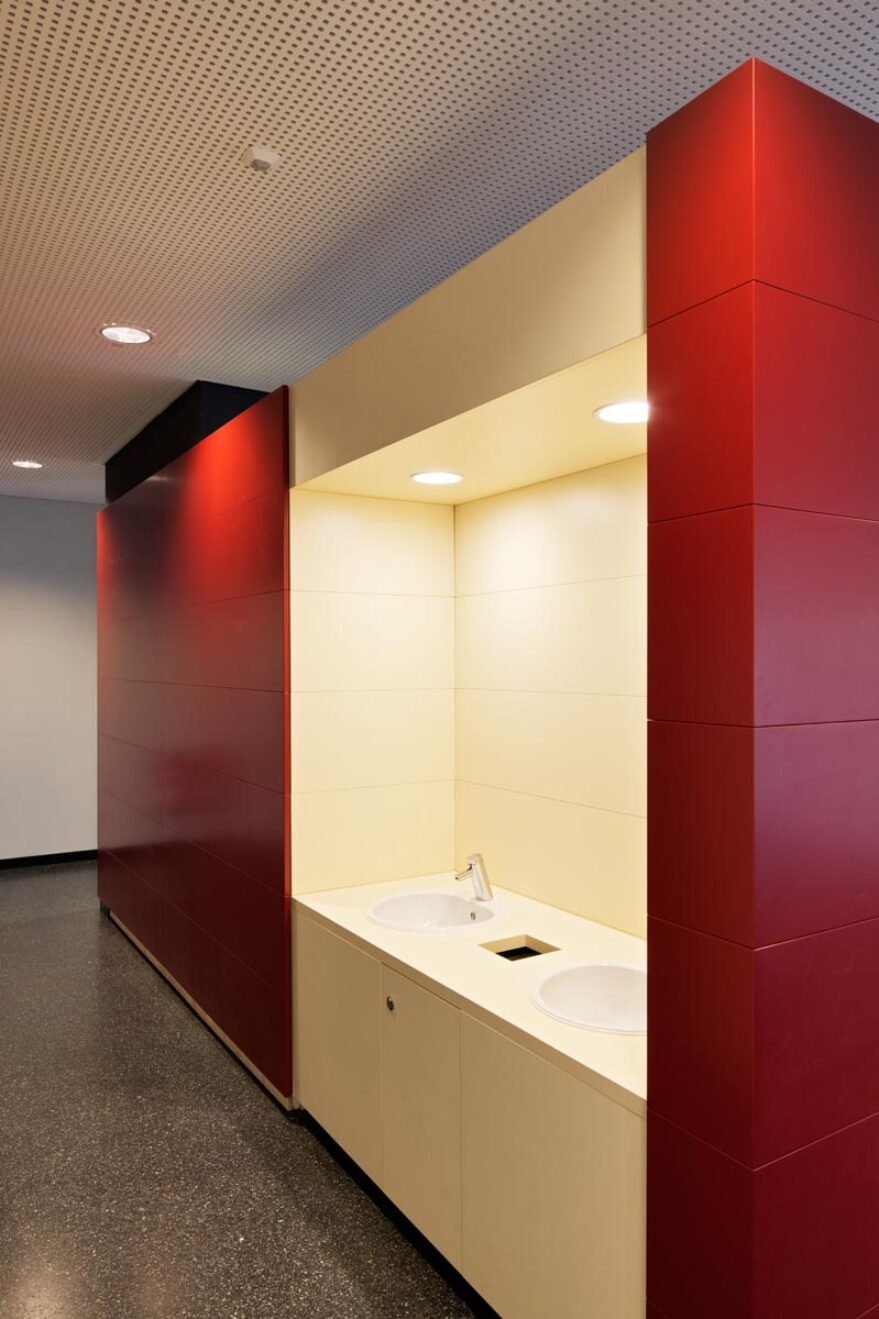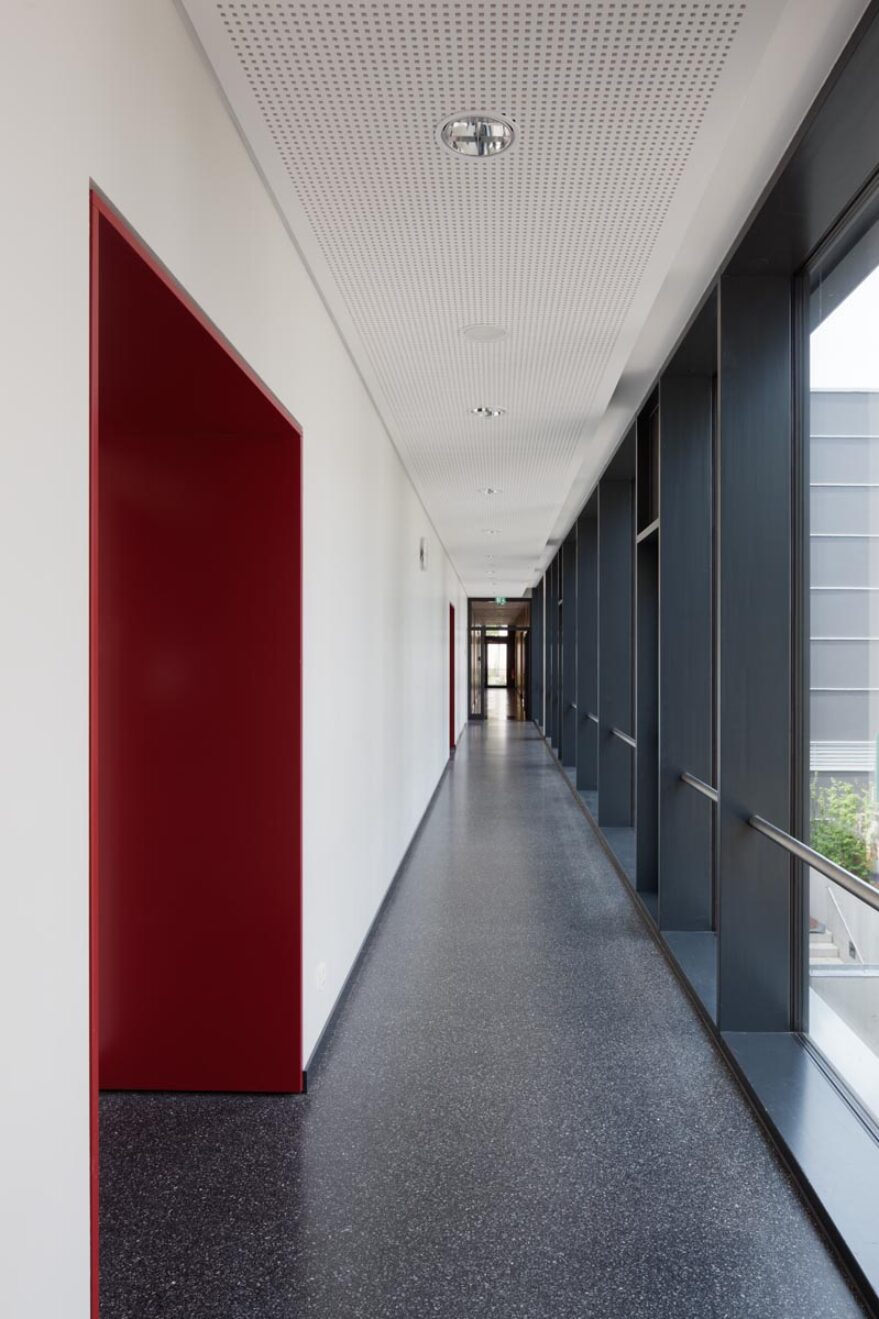Schule am Landgraben
For the primary school in Bergen-Enkheim, Frankfurt a. M., a new building was constructed in solid construction. The building is designed as a passive house. Werner Sobek was commissioned with the structural engineering and building acoustics.
School Building as a Passive House
The reinforced concrete ceilings were mainly supported by masonry walls, and wall-like reinforced concrete beams were used for support. In the facade area of the school, the supports were provided by facade girders.


Architecture
sdks architekten, Darmstadt (DE)
Planning time
2009
Construction time
2010
Services by Werner Sobek
- Structural engineering
- Architectural acoustics (WP 1 – 5 acc. to § 64 HOAI)
GFA
3,900 m²
Client
Hochbauamt Frankfurt am Main (DE)
Photography
Thomas Ott, Mühltal (DE)











