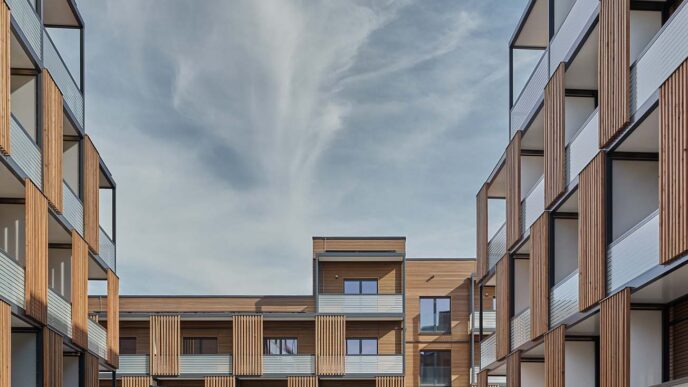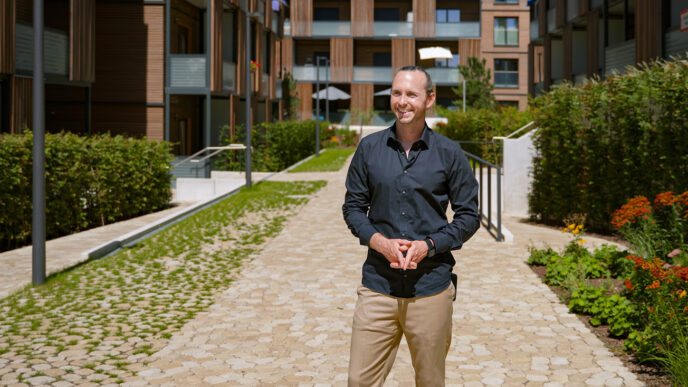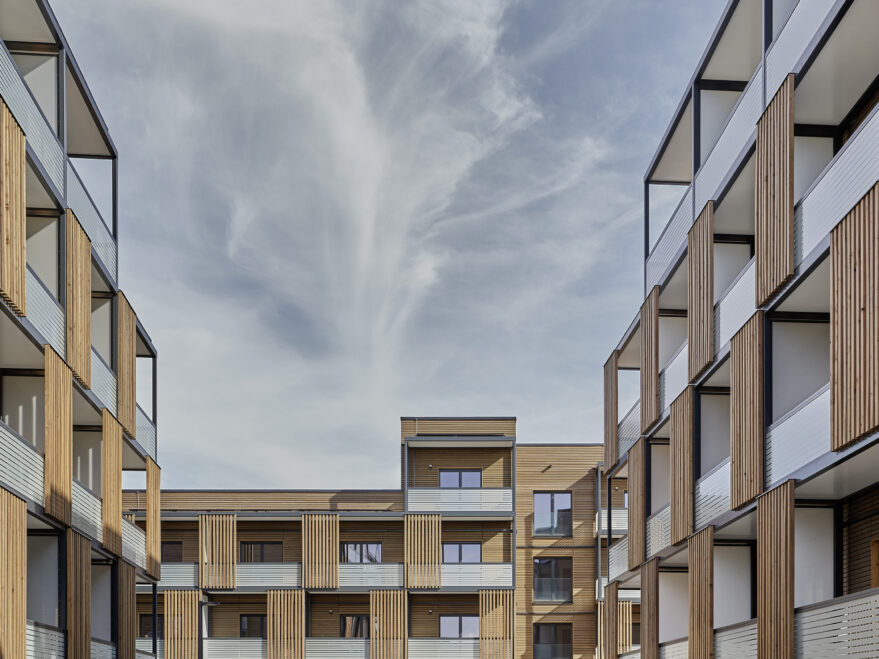Plus Energy Quarter P18
A sustainable urban quarter P18 based on Werner Sobek’s Active House modules was built in Stuttgart-Bad Cannstatt for the staff of the Bad Cannstatt Clinic. With a total of six buildings and a gross floor area of almost 25,000 square meters, it is the largest wooden house quarter planned to date in Germany by a single investor. At the request of the client, the project was a milestone in terms of sustainable and serial construction.
A short film clip gives a first impression of the special aesthetics of the sustainable ensemble.

Milestone in Sustainable Serial Construction
The buildings were constructed in prefabricated timber modules, the underground car park is solid. When planning the buildings, special attention was paid to energy performance and systems engineering – the goal was to develop an entire plus-energy quarter. PVT collectors generate not only electricity but also heat, which serves as a source for heat pumps. This ensures a particularly high efficiency of the systems. By means of small exhaust air heat pumps, heated exhaust air is also fed into the primary circuit of the main heat pumps. This achieves heat recovery.
A look behind the scenes of the P18 neighbourhood: Our project manager Max Mannschreck gives a tour of the urban quarter and talks about the planning, shows the wooden modules from the inside and explains the self-sufficient energy concept.

Requirements of a KfW Efficiency House 40+ Met
The building envelope itself has passive house quality. In addition to particularly low heat transfer coefficients, this also means a design with few thermal bridges. Thanks to these measures, the buildings meet the requirements of a KfW Efficiency House 40+. In the annual balance, more energy is generated from sustainable sources than is needed.
Another central concern was to implement an architecturally sophisticated concept and to create living space with high design, structural and functional quality. Each flat has its own balcony or terrace. Large, floor-to-ceiling windows ensure a high proportion of natural lighting and ventilation.
At the Stuttgart #jetztklimachen prize 2023, our office received special recognition for “exemplary commitment” and our Plus-Energie-Quartier P18 “with exemplary character”. P18 also received the IWS Real Estate Award in October 2023 and the BIM Award in November 2023.
A worth reading article from the magazine Baukultur about our project P18 in German can be found here.

Architecture
Werner Sobek, Stuttgart (DE) (conception and design)
AH Aktiv-Haus GmbH, Stuttgart (DE) (object planning)
Planning time
2020 – 2021
Construction time
2021 – 2023
Services by Werner Sobek
- Structural engineering
- Construction supervision
- Energy concept
- Technical building services planning
- Thermal and sound insulation
- Consulting with regard to KfW funding
- BIM discipline and main coordination (Demand planning; Visualisation; Coordination of disciplines; planning process control and QA/QC – Consistency control; Structural cnalysis and verification; Derivation of drawings and documents; Quantity take off and cost analysis/Estimation)
- Circular engineering (Target and parameter definition – incl. requirements for BIM planning; Setting up digital material and building resource passports)
Project size
24,478 m²
Client
Stuttgarter Wohnungs- und Städtebaugesellschaft mbH, Stuttgart (DE)
Photography
Zooey Braun, Stuttgart (DE)
Film
one morning filmproduktion
Awards
- jetztklimachen-Preis Stuttgart – Besondere Auszeichnung 2023
- ImmobilienAward Metropolregion Stuttgart 2023
- BIM Award 2023
- Iconic Award 2024 für innovative Architektur
- Deutscher Solarpreis 2024 – Solar architecture and urban development
BIM: From the Coordination Model to PR
In the P18 project, the areas of architecture, structural and facade engineering worked together in a single model, which enabled previously coordinated modelling and uniform attribution. The building services planning was carried out in a separate model, which was then merged with the other specialist models to form a coordination model.
In addition to “classic” 2D plans from architectural, structural and facade engineering, room books, door lists and wall developments were also derived from the model.
Another special feature of P18 was the model-based coordination with the module producer. The aim was to optimise cooperation and to use the data model for production without loss of information.
To support public relations, various visualisations and renderings were created on the basis of the BIM models. They gave interested parties a realistic impression of the planned property.









