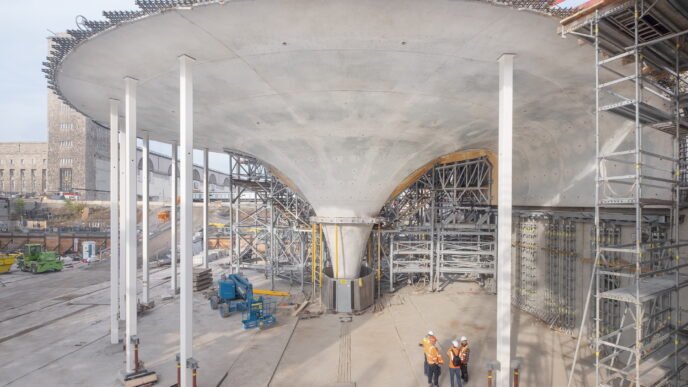Stuttgart Main Station (S21)
The Stuttgart 21 railway project includes a large number of structural changes in the state capital Stuttgart. These include the construction of a new eight-track underground through station and the Staatsgalerie underground station, the partial demolition of the former railway headquarters building, the redesign of squares and access roads around the station and the redesign of the historic Bonatz building.
The new underground station being built as part of the project consists of an approx. 447 m long and 80 m wide hall. Werner Sobek is responsible for the structural engineering of this hall as well as various other components of this future-oriented project.
Masterpiece of Civil Engineering
The roof structure of this hall consists of a shell structure supported by so-called chalice supports. These columns provide a horseshoe-shaped support for the adjoining flat ceiling sections. The chalice supports are open at the top and are covered by filigree steel and glass constructions.

Video about requirements of planning and realisation of chalice supports here
More about chalice supports in Podcast
Technical article from the magazine Beton- und Stahlbetonbau
Architecture
Christoph Ingenhoven with ingenhoven associates, Düsseldorf (DE)
Planning time
2009 − 2023
Construction time
2014 − 2024
Services by Werner Sobek
- Structural engineering of the station (WP 3 − 8 acc. to HOAI/Design development through site supervision)
- Facade engineering (construction design)
- BIM discipline coordination
(Demand planning; Variant studies; Visualisation; Analysis, simulation and verification; Derivation of drawings and documents; Quantity take off and cost analysis/estimation)
GFA
50,000 m²
Client
DB Projekt Stuttgart-Ulm GmbH, Stuttgart (DE)
Images
Ingenhoven Architekten, Düsseldorf (DE)
HG Esch, Hennef (DE)
Achim Birnbaum, Stuttgart (DE)
Aldinger und Wolf, Stuttgart (DE)
Peter Wels, Hamburg (DE)
Sebastian Hopp, Köln (DE)





















