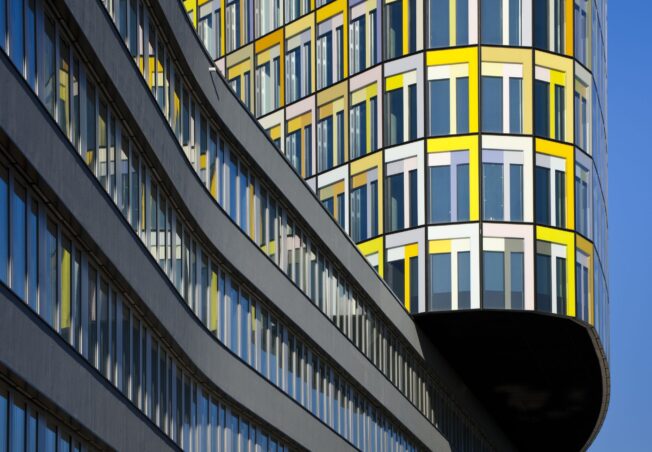ThyssenKrupp Headquarters
ThyssenKrupp AG planned and realised the ThyssenKrupp Quarter Essen on an inner-city site of over 20 ha. The quarter for 2,500 employees includes both the new ThyssenKrupp headquarters and other office and administrative buildings of the group.
Central Cube with Impressively Versatile Facade
In addition, there is a multifunctional building with a conference centre and employee catering, as well as the ThyssenKrupp Academy, a hotel and other complementary buildings with a total of around 100,000 m².
The modern quarter was built according to the design of the architectural firm Chaix & Morel et Associés, Paris and JSWD Architekten und Partner, Cologne. Werner Sobek was responsible for the structural engineering of the special structures and facades.
Architecture
Chaix & Morel et Associés, Paris/France &
JSWD Architekten und Partner, Cologne/Germany
Planning time
2006 − 2008
Construction time
2007 − 2010
Services by Werner Sobek
Structural engineering of special structures and facades
Client
ThyssenKrupp AG, Essen/Germany
Photography
Christian Richters, Münster/Germany
Awards
German Steel Construction Award 2012
Prime Property Award (1st prize) 2012









