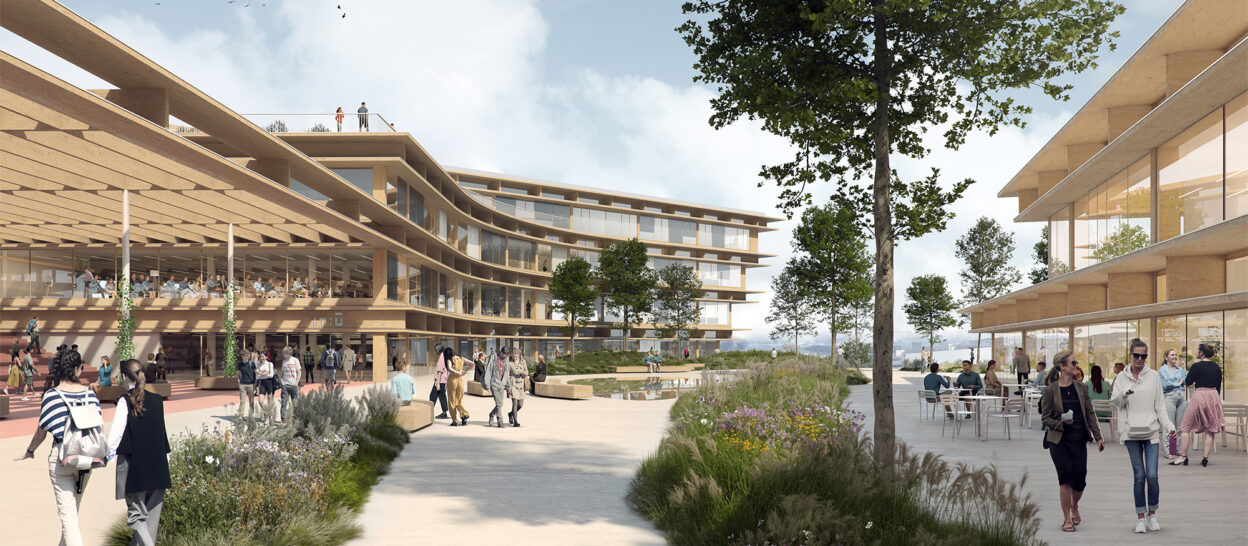
University Campus IT:U Linz
Werner Sobek has been tasked with structural engineering duties for a collection of new university buildings at IT:U (Interdisciplinary Transformation University Austria) in the St Magdalena district of Linz. The design for the project was produced by Viennese architectural firm Kronaus Mitterer Architekten.
Structural Plans for a Sustainable Campus
Upon completion, the development will consist of an ensemble of linear buildings measuring up to four storeys in height that are connected together to form something of a network of structures on campus. The project’s material palette predominantly comprises prestressed concrete, timber and timber-concrete hybrid constructions. Recycled concrete will also be used to reflect the sustainable focus of the beautiful architectural design.
Architecture
Kronaus Mitterer Architekten ZT GmbH, Vienna (AT)
Planning time
2024 – 2034
Construction time
2025 – 2036
Services by Werner Sobek
- Structural engineering (WP 1 – 8)
- BIM (technical coordination TW)
- Test engineer according to BO
GFA
approx. 15,000 m² per construction phase (not incl. garage space)
Client
Bundesimmobiliengesellschaft mbH, Vienna (AT)
Rendering
Kronaus Mitterer Architekten ZT GmbH, Vienna (AT)





