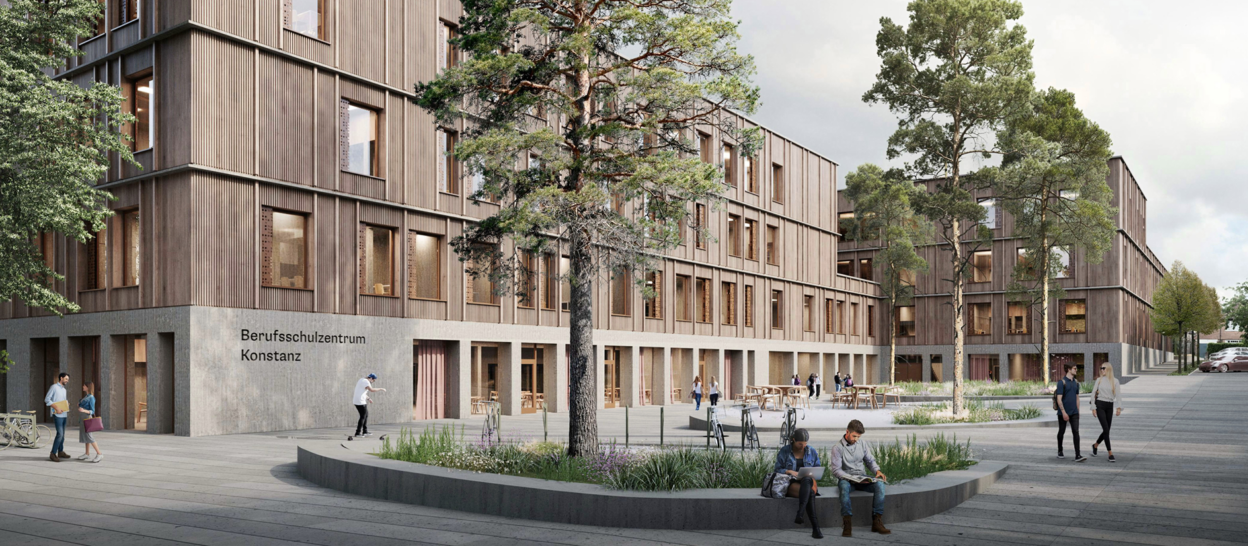
Vocational School Center Konstanz
The Zeppelin Trade School and the Wessenberg School in the German city of Konstanz are being merged together to form a combined Vocational Training Centre. In order to house this new institution, an educational complex complete with classrooms, communal areas, a cafeteria, a sports hall, a variety of workshops, and spaces for the local district’s community media centre and community archive is being constructed following a design by Viennese architectural studio Franz&Sue. Werner Sobek is responsible for building physics and structural engineering on the project overall.
The supporting structures for the Centre’s trade school and workshops consist of long-span steel-concrete composite constructions. For their part, the ceilings in both the trade school and the complex’s main building are made out of prefabricated timber-concrete composite structures. The latter are installed additively on-site before being connected up with turnbuckles to brace the ceilings horizontally.
Climate-Friendly Building Physics & Structural Engineering
The roof structure above the sports hall consists of uniaxially tensioned glulam beams that measure approximately 30 metres in length and whose height is adapted to suit the prevailing distribution of loads. Every second main beam is also supported by glulam cross beams to increase the flexibility of the structure as a whole.
The energy efficiency and materiality of the Vocational Training Centre have both been optimised to allow the development to receive support from the German Federal Funding Programme for Efficient Buildings (Efficiency House 40) and to further the project’s aim of achieving a Gold Certificate from the DGNB. In addition to providing the project with consulting and planning services regarding thermal insulation, energy efficiency, noise insulation and room acoustics, Werner Sobek also carried out various simulations to model the thermal comfort of the development’s users and evaluate the spread of noise pollution into the surrounding neighbourhood.
Architecture
Franz und Sue ZT GmbH, Vienna (AT)
Planning time
2021 – 2023
Construction time
2023 – 2028
Services by Werner Sobek
- Structural engineering (WP 1 –8 – phased commissioning)
- Building physics (WP 1 – 8 acc. to HOAI)
Project size
28,000 m²
Client
Stadt Konstanz, Konstanz (DE)
Rendering
Franz und Sue ZT GmbH, Vienna (AT)





