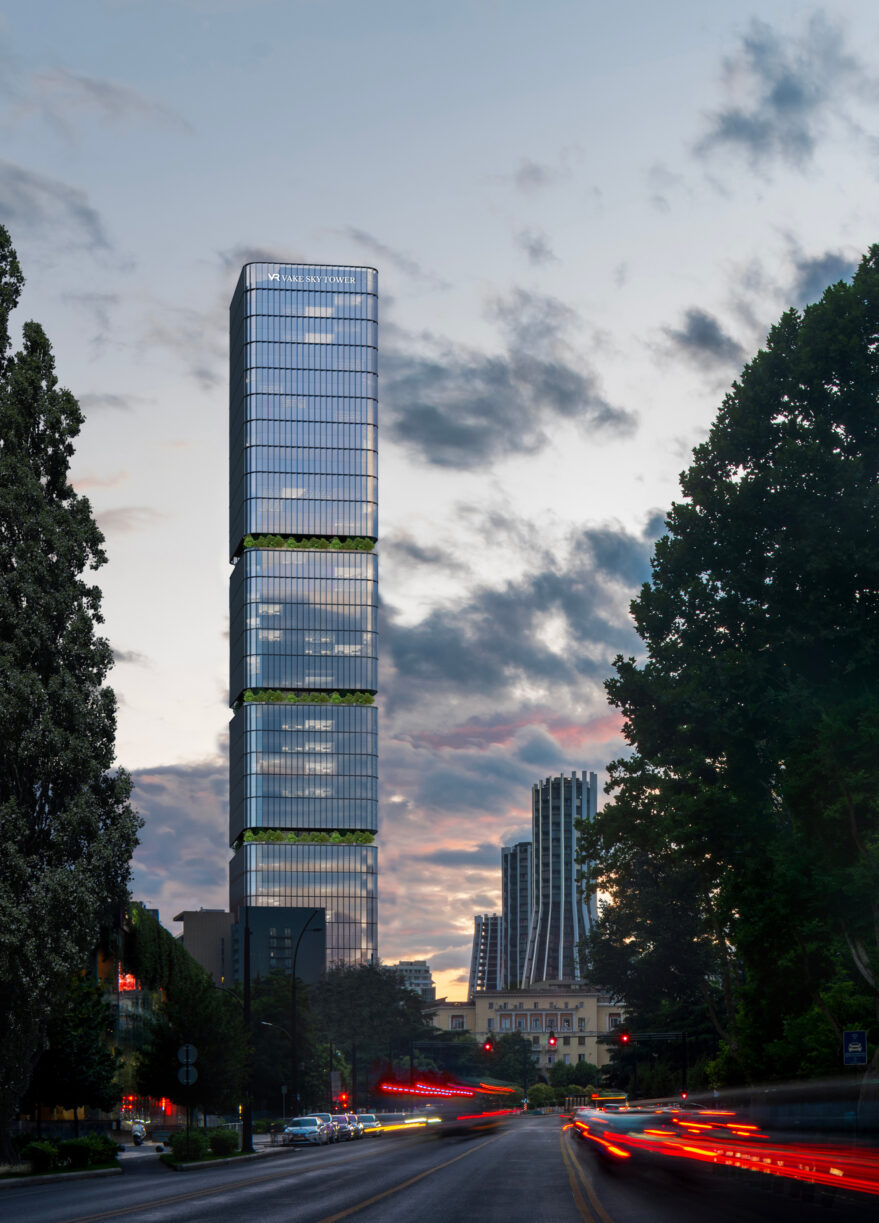VR Vake Sky Tower
VR HOLDING is one of the first real estate development companies on the Georgian market to introduce the highest standard within the construction industry. The company commenced the construction of a new premium class project with a modern design – VR VAKE SKY TOWER. Devised by architecture and design firm NS Studio, Tower is a skyscraper with 62 storeys and six subterranean levels that is being constructed in the city of Tbilisi.
Werner Sobek is responsible for facade engineering on the trailblazing project overall. The height of the building above ground level is 230 meters, the building’s main tower is set to redefine the skyline of the Georgian capital with its design that features a striking double-skin facade made of aluminium and glass. The first few storeys of the VR Vake Skyview Tower are home to a podium structure measuring 115 m in width and 20 m in height. Like the main tower, this podium also includes a fully glazed facade. The complex has underground parking, 11 elevators and 3 staircases connecting the floors.
Striking and Sustainable: Double-Skin Glass Facade
The project’s glass facade is one of its most important architectural features, providing a seamless sense of aesthetic continuity between the main tower and the podium below. The first rear-ventilated double-skin facade to be constructed in Georgia, it also serves as a barrier against extreme temperatures, wind and noise and enhances the skyscraper’s sustainability by increasing its energy efficiency and considerably improving the comfort of its interior spaces. The roofs of both the podium and the main tower will be covered in greenery to make a natural contribution to regulating the local microclimate.













