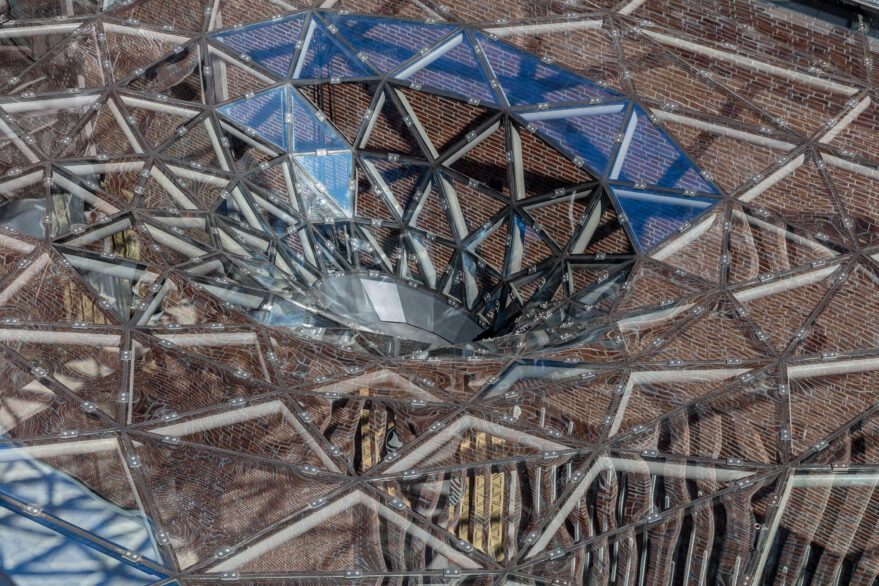Westfield Hamburg-Überseequartier (Roofing)
The HafenCity district is one of the largest inner-city development projects in Europe. Westfield Hamburg-Überseequartier is both an integrated district and the heart of HafenCity. Its spectacular metal and glass roof was designed and developed by Werner Sobek.
Filigree Mesh of Metal & Glass
The district will combine a mix of retail, entertainment concepts, more than 40 gastronomy units, offices for 4,000 workplaces, three hotels, a cruise terminal and a total of 650 flats on a total area of around 419,000 m².
A filigree mesh of metal and glass provides a transparent roofing over large parts of the quarter, which significantly improves the quality of stay. First renderings give a taste of the coming leisure and shopping experience.
Each of the 34 columns has its own geometric expression in relation to its positioning within the overall structure. A careful optimisation process made it possible to achieve a high degree of standardisation of the profiles and glass panes despite the complex geometry.

Architecture
Werner Sobek, Stuttgart (DE)
Planning time
2015 – 2020
Construction time
2021 – 2024
Services by Werner Sobek
- Design
- Object planning (WP 1 – 8)
- Structural engineering (WP 1 – 6)
Project size
5,800 m²
Client
Investor and Projektentwickler Unibail-Rodamco-Westfield, Düsseldorf (DE)
Photography
Bernadette Grimmenstein, Hamburg (DE)











