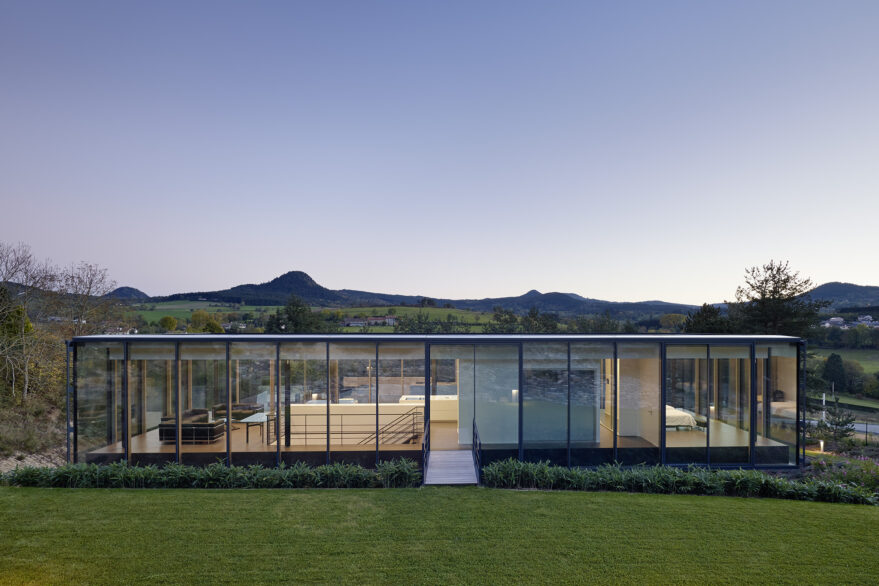Y1
The approximately 750 m², two-storey single-family house Y1 is located in the French Massif Central, not far from the town of Yssingeaux. The ground floor nestles against the landscaped terrain slope. This complex has few openings to the outside. Therefore, the rooms located here are naturally lit by the patio (a generously glazed inner courtyard).
Successful Combination of Architecture and Landscape
The ground floor houses a pool, various guest rooms and the master’s study and archive. The transparent upper floor houses the living and dining area as well as the bedroom. Through the design of the patio and the various views and access points, Y1 is linked in many ways to the spectacular landscape surroundings.

Architecture
Werner Sobek, Stuttgart/Germany
Planning time
2010 − 2011
Construction time
2011 − 2013
Services by Werner Sobek
- Object planning (WP 1 − 5)
- Support for the French contact architect
- Structural design
- Sustainability consultancy/energy concept
GFA
750 m²
Client
Confidential
Photography
Zooey Braun, Stuttgart/Germany










