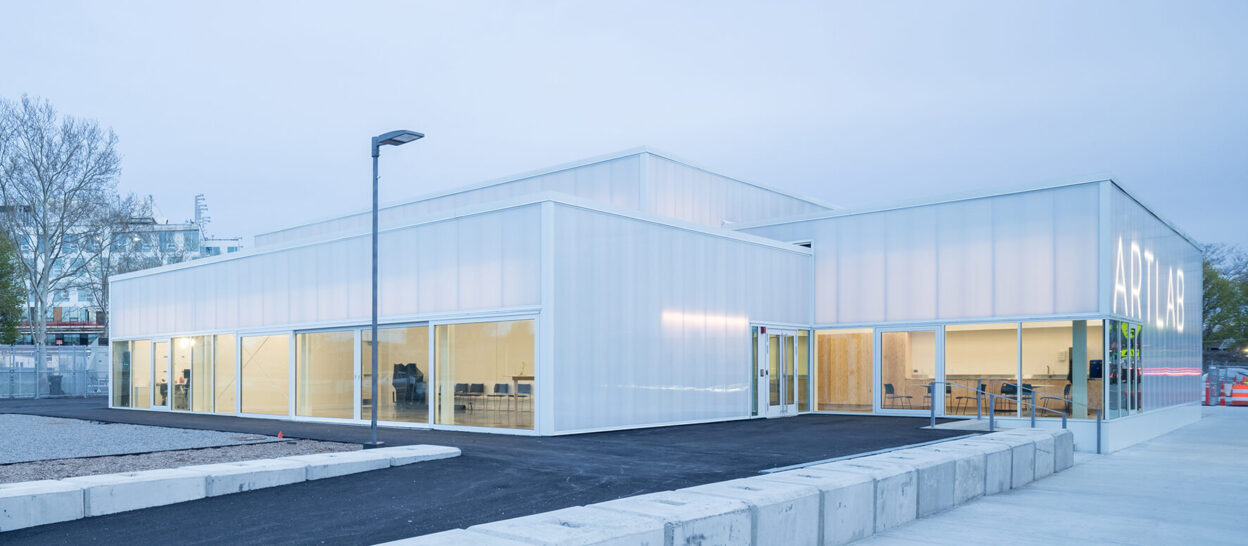
Harvard ArtLab
The new Harvard ArtLab in Boston, Massachusetts, is an approximately 850 square metre building that serves as a collaborative workspace for students. It is divided into five rooms of different sizes dedicated to different functions. In addition to a central area, there is a group studio, a space for video and sound, one for workshops, and office and utility space.
Careful Analysis to Calculate Construction Costs
The building borders North Harvard Street to the north and Future Academic Way to the west. The positioning of the Artlab was carefully analysed in advance to determine the impact of the location, foundation system and superstructure on construction costs.
The structural system of the project consists of concentrically braced frames as lateral load resisting systems, a set of trusses for the large spans, wide flange beams as well as columns.
Architecture
Barkow Leibinger, Berlin/Germany
Sasaki Associates, Watertown/USA
Planning time
2017 – 2018
Construction time
2019 – 2020
Services by Werner Sobek
Structural engineering (design phase)
Facade engineering (design phase)
GFA
850 sqm
Client
Harvard Campus Services, Cambridge/USA
Photography
Iwan Baan, New York/USA





