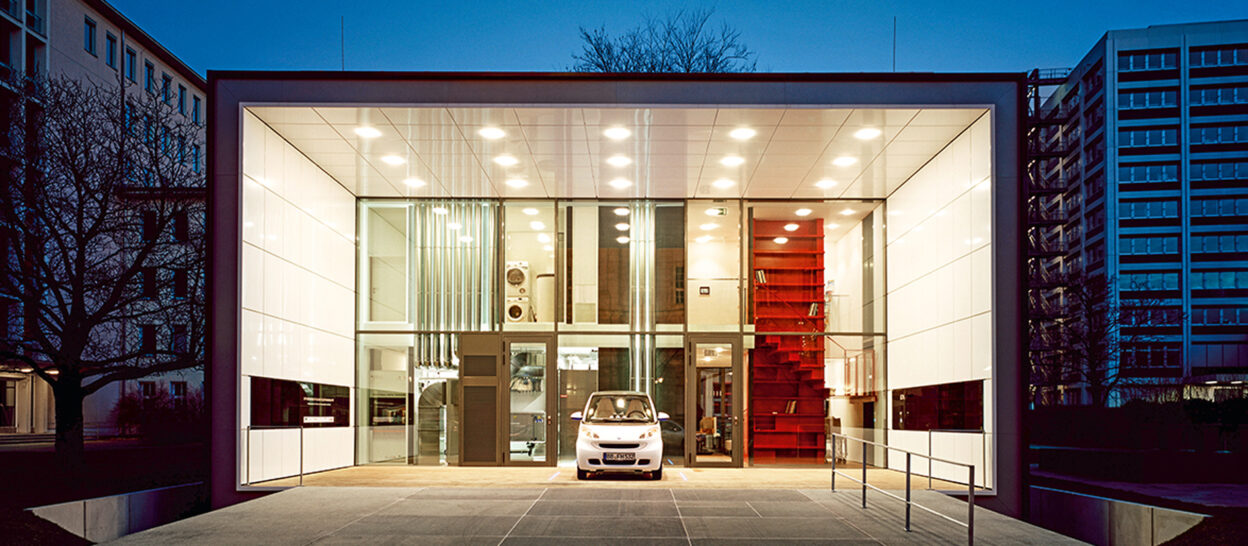
Sustainability
The aim of our work is to plan sustainable buildings and urban districts. Our planning and consultancy work therefore include all important factors that have an influence on the ecological quality of these units.
This includes not only the construction phase but also the integration of the use as well as future renovations and conversion phases. The basis here is always an analysis of the sustainability goals and parameters to be taken into account. Life cycle analyses and economic feasibility studies guarantee a holistic view.
Our Approach
Our services at a glace
- Sustainability
Scope of Services:
– Phase 0 — Consulting for Competitions and Exclusive Option Periods
– ESG — Compliance Assessments, EU Taxonomy and CRREM Consulting
– EU Taxonomy compliance audit
– Sustainability Master Planning
– Energy Concept
– Integral Simulation
– Microclimate simulation
– Thermal-dynamic building simulation
– Daylight simulation
– CFD simulation
– Commissioned Research and Conceptual Studies
– Material ecology
– Life Cycle Assessment (LCA)
– Life Cycle Costs (LCC)
– Biodiversity concept
– Climate protection roadmap
– Climate risk analysis
– Dismantiling and recycling concept
– Circular construction
– Emissions consultancy
– Existing Building Sustainable Revitalization
– Circular Building Ecology & Emission Minimisation
– Building resource passport
– Acoustics (Urban, Building and Room Acoustics)
– Sustainable Districts
- Sustainability Certifications
(BiRN, BNB, BREEAM, CEEQUAL, DGNB, DGNB/QNG, Good Mobility, Greenpass, LEED, ÖGNI, WELL, WiredScore)
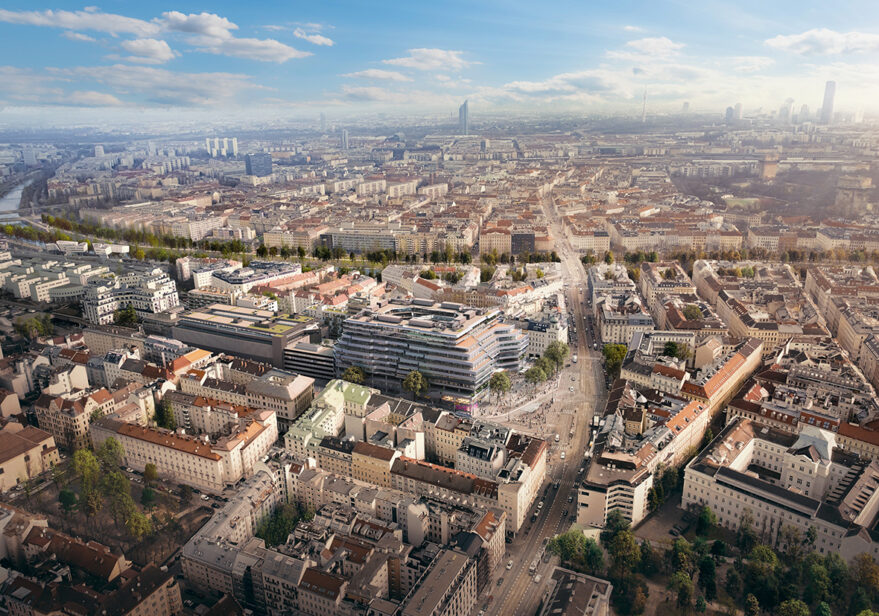
Commissioned Research and Conceptual Studies
At Werner Sobek, we know that non-project specific research represents a key foundational tool for knowledge generation within companies and organisations. That is why we offer a comprehensive range of customisable studies for manufacturers, construction firms and developers alike. These investigations with no direct ties to any particular project help us provide insights and recommendations for actions you can take. This includes the development of sustainability strategies. For example, we can carry out studies into the amortisation periods of the greenhouse gas emissions involved in renovation works on large portfolios. We can also devise strategies for the integration of recycling-compatible and LCA-related planning.
Component services:
- Defining the subject of the study and setting objectives
- Establishing the scope of the investigation and the initial parameters
- Scientific reviews
- Interpreting the results and drawing up recommendations for action
- Writing up the results in report form
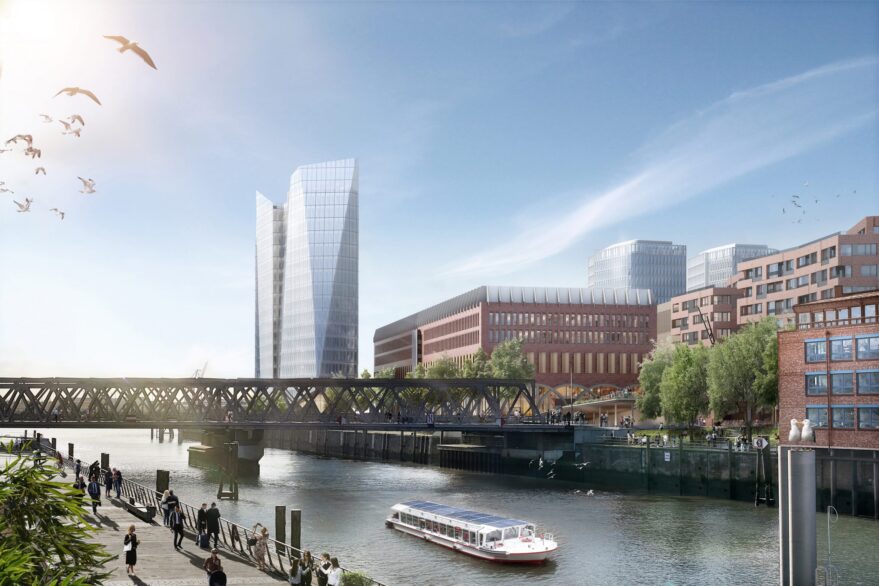 © Moka-studios Hamburg
© Moka-studios Hamburg
Phase 0 — Consulting for Competitions and Exclusive Option Periods
Phase 0 refers to the foundational conceptual work that precedes the classic service phases of a project. At Werner Sobek, we know that this is a time when key strategic decisions are made that will have a decisive influence on the future environmental, economic and functional performance of the building in question. As a result, we offer fundamental sustainability consulting services for all kinds of construction works via such methods as comparing different demolition, partial demolition, renovation and new build scenarios. When it comes to approval procedures, we define exclusive option period criteria and sustainability measures that take the requirements of individual local authorities and of state, federal and European-level legislation into account. Where required, we can carry out site analyses, project planning assessments and feasibility studies. The scope of the services we offer also includes conducting workshops with the parties involved in the planning process and both providing support with and acting as independent subject matter experts for competition procedures.
Component services:
- Scenario comparisons (e.g. new builds vs. transformations of existing structures)
- Defining and developing exclusive option period criteria and sustainability goals
- Conceptual site analyses: climate, transport links, availability of materials
- Project planning assessments
- Comparing and coordinating the desired energy standard with the intended emissions optimisations (set-up and management)
- Providing overviews of available funding opportunities
- Conducting feasibility studies

Circular Building Ecology & Emission Minimisation
Analysing and optimising the material circularity and greenhouse gas emissions of projects involving new builds and existing structures forms an integral part of the sustainability consulting we offer at Werner Sobek. Depending on requirements, details are developed, emission calculations are carried out during planning and links to the BIM models are created. In addition to preparing decision papers and construction component comparisons, we also create passports for building resources. A further service we offer is managing the use of recycled materials. This dovetails closely with the building ecology consulting we provide that gives you a comprehensive picture of the planned and existing construction materials in your projects and structures. Our team’s wealth of expertise in structural and facade planning also allows us to call on specialists to consult on design details at any time.
Component services:
- Determining grey emissions (entire projects and individual components)
- Determining operational emissions (incl. minimisation strategies)
- Determining the maximum achievable recycling quotas (reuse, repurposing, recycling into similar/different products and materials) incl. strategy development
- Creating and maintaining building resource passports
- Preparing deconstruction and recycling instructions
- Developing optimised alternatives/plans of structural details
- Managing recycling processes
- Cost estimates
- BIM integration
- Material ecology consulting
- Environmental building component comparisons
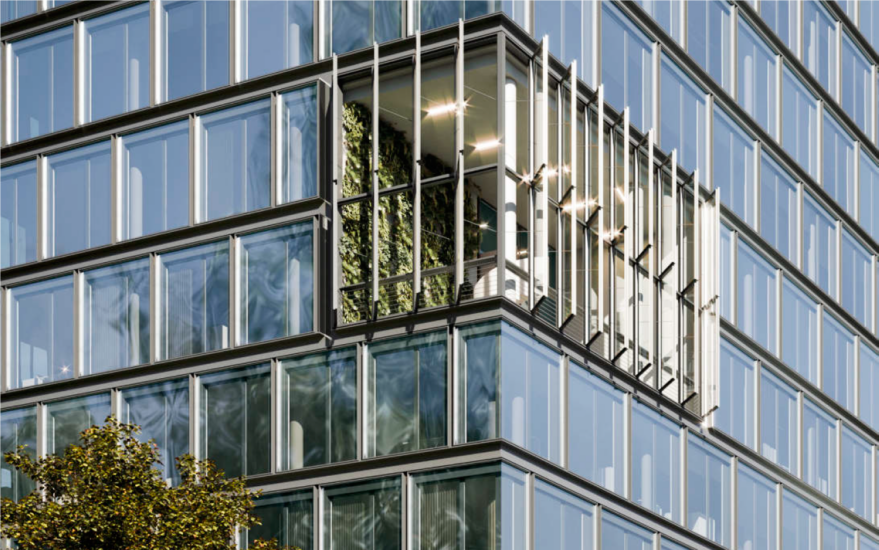
ESG — Compliance Assessments, EU Taxonomy and CRREM Consulting
ESG compliance assessments are becoming increasingly important for property portfolio holders and developers alike. At Werner Sobek, we can carry out these assessments, provide consulting on process optimisation and prepare final reports, all in close alignment and synergy with various certification processes where required (e.g. DGNB and WELL). If you would like an alternative to the ESG compliance declarations produced by us in-house, we can draw up ESG reports that undergo an independent review by the DGNB. We take care of the entirety of this process, including submission of the necessary evidence and documentation. We would also be more than happy to advise you on optimising your portfolios of existing and new build properties.
CRREM consulting involves calculating and optimising operational energy levels in order to adhere to the climate conservation pathways (for both the 1.5°C and 2°C goals). At Werner Sobek, we offer the services necessary for this to take place, namely by providing thermal simulations, consulting and evidence for the respective energy-related project pathways in question (incl. reporting).
Component services:
- Consulting during the planning phase (specification documents, etc.)
- Examining and evaluating the data
- Potential analyses of the property or portfolio (what is still outstanding for ESG compliance?)
- Submission to the DGNB and other verification bodies
- Analysing climate risks and climate resilience measures
- CRREM consulting and optimisation strategies
Thermal simulations and energy calculations
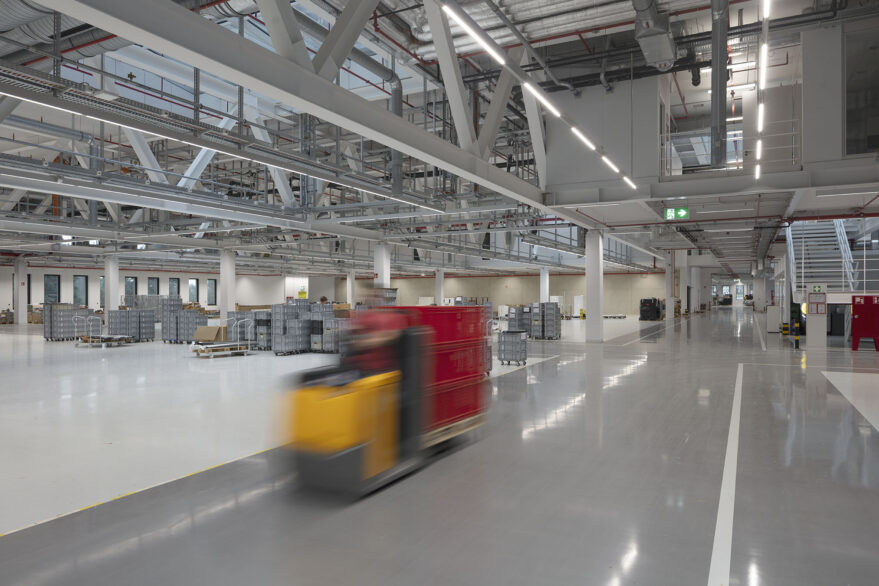
Holistic Simulation
The central component of the simulation services we offer consists of using dynamic simulations in the design and execution stages of a project (incl. microclimate, UTCI and wind comfort simulations) to optimise the energy demand, daylight levels, emissions and comfort of the buildings and neighbourhoods in question. We can optimise building operations both in a project’s planning phase (via predictive simulations) and in its operational phase (via the identification of performance gaps using digital twins and as-built calibrated models). We also employ integrated multi-domain simulations — particularly in conjunction with building physics and facade planning services — to ensure that a project’s operational emissions objectives are met. This can be further verified after completion with the help of our post-occupancy evaluations.
Component services:
- Developing climate and energy concepts for buildings and neighbourhoods
- Conducting renewable energy analyses
- Thermal simulations and design optimisations, including mapping of all relevant building components and of technical building services
- Climate-based daylight simulations and visual comfort optimisations
- Capturing data on the daylight factor and insolation levels
- Wind comfort and ventilation studies (computational fluid dynamics)
- Microclimate simulations for the outdoor space
- Creating and maintaining a digital twin
- Operational phase: performance analyses and optimisation strategies
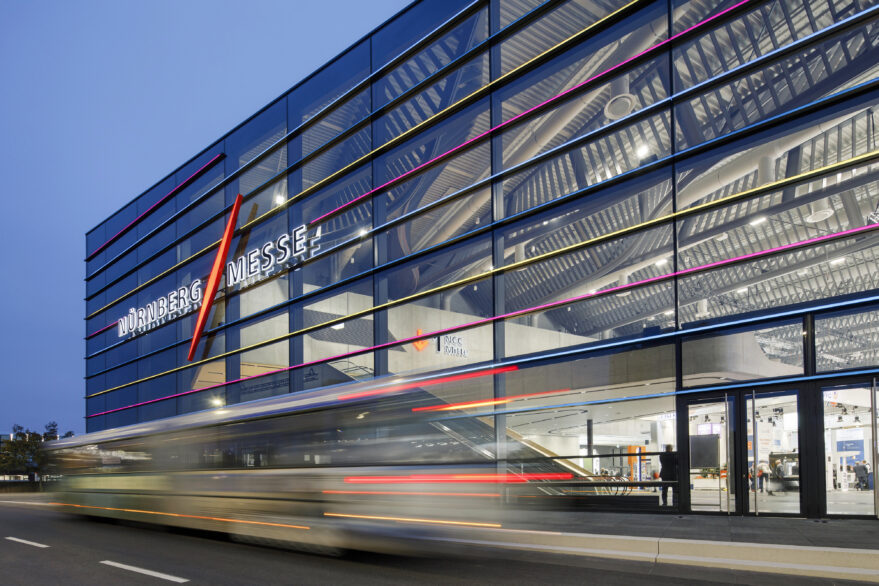
Sustainability Certification
At Werner Sobek, we conduct building and neighbourhood certifications using a wide range of established certification systems. We focus primarily on the DGNB and BNB, and can also certify your project in accordance with QNG, ÖGNI, LEED, BREEAM, WELL, WiredScore, Good Mobility, Greenpass and the HafenCity Ecolabel. We undertake sustainability certifications for individual buildings, building clusters and entire neighbourhoods. For best results, such certifications are carried out as a central component of the overarching sustainability planning we provide. Indeed, the highest assessment ratings are achieved via our integrated sustainability planning service that enjoys the holistic support of our specialists from a variety of disciplines, including circular building ecology, building physics and simulation in particular.
Component services:
- Quick checks and pre-assessments (incl. comparative assessments)
- Planning-related audit and certification (incl. submission) according to DGNB/QNG, BNB, LEED, BREEAM, ÖGNI, HCU, WELL, WiredScore, Good Mobility and Greenpass
- Cost calculations for additional measures
- Environmental performance assessments
- Life cycle assessments
- Material ecology consulting
- Simulations for individual certificates (thermal, daylight, etc.)
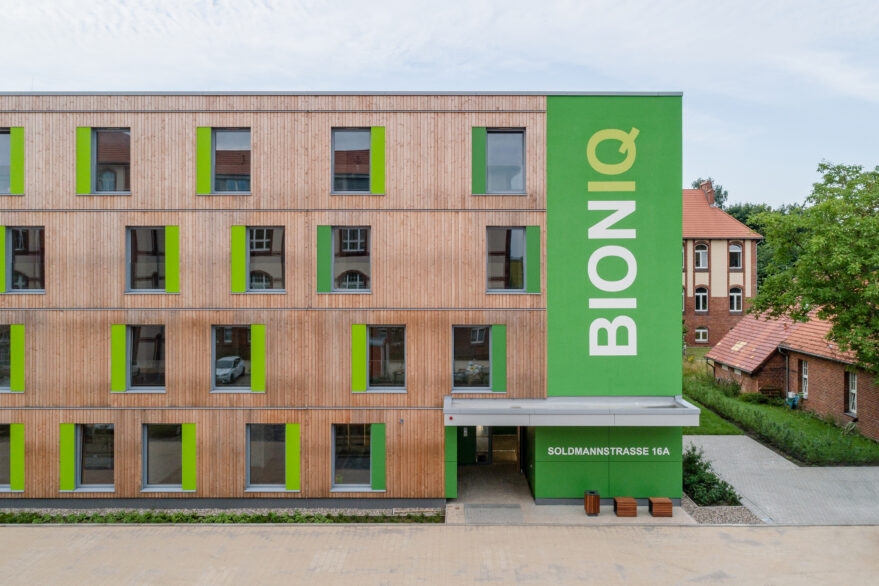
Sustainability Master Planning
Planning projects in an holistically sustainable way requires more than a sustainability certification from such bodies as the DGNB. Indeed, ensuring that the sustainability goals defined in the initial phases of the planning process actually come to fruition calls for continual technical assistance and supervision in all areas. In our work as sustainability managers, we establish the necessary processes across all key disciplines, build momentum, develop recommendations for technical solutions and coordinate these measures with the requirements of certification procedures and the project’s overarching objectives. We enable the development of project-specific solutions that go beyond standardised processes by facilitating an intensive, clearly structured dialogue between all of the central planning participants. At Werner Sobek, we can also work on the developer’s side of the equation, building momentum and supervising the progress of established sustainability goals on their behalf.
Component services:
- Creating overarching sustainability concepts for buildings or neighbourhoods
- Preparing and maintaining master lists for different trades
- Defining and verifying a range of numerical target values, including GWP/m2, energy use, air quality, water use, waste generation, etc.
- Defining and analysing various reference projects and benchmarks (LCA GWP, kWh/m2 energy, etc.)
- Putting forward suitable product recommendations
- Creating core documents for LCAs, energy and climate
- Developer-side supervision of a project’s sustainability goals
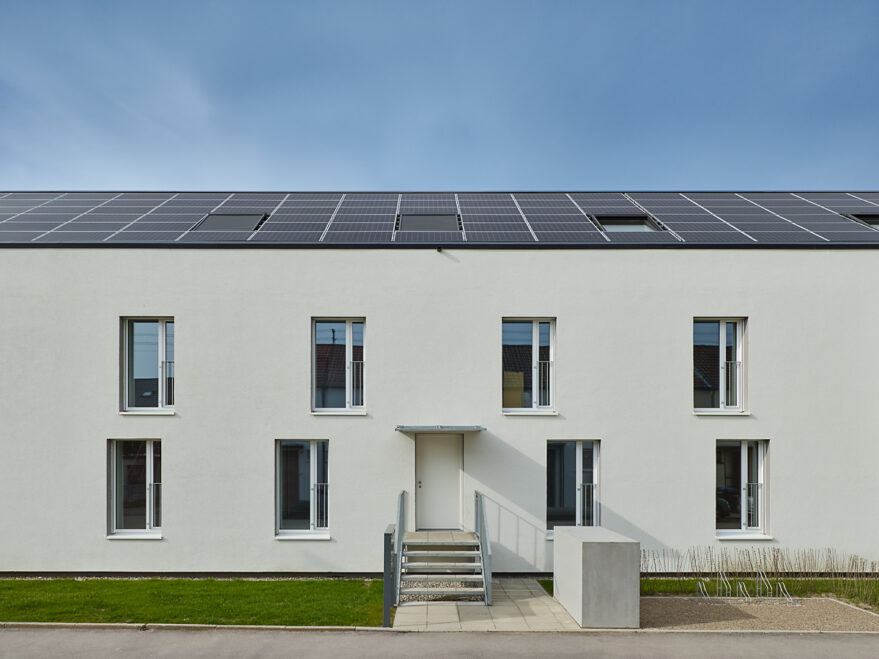
Existing Building Sustainable Revitalization
This area of our business involves the development of strategies for dealing with portfolios of existing buildings, be they individual buildings, ensembles or neighbourhoods as a whole. The overall goal of this work is to transform existing structures to create climate-neutral property portfolios. At Werner Sobek, the consulting services we offer include conducting investigations and suggesting measures for the supply of heating/cooling in buildings and for renovation works. We are able to provide comprehensive consulting and both develop and implement decarbonisation strategies for your portfolio by drawing on our team’s detailed technical expertise across a range of disciplines. This wealth of background knowledge allows us to devise holistic strategies that feature concrete technical proposals for solutions you can adopt. Our consulting also takes such non-technical constraints as indicative cost parameters, rental law and cost-effective building operations into account.
Component services:
- Defining reference values
- Analysing and documenting existing structures
- Contextualising technical constraints
- Method comparisons
- Developing variants
- Coordinating with public authorities and historical preservation bodies
- Integrating additional specialist disciplines
- Defining potential measures and design solutions
- Cost estimations
- Support during the implementation phase
- CRREM analyses
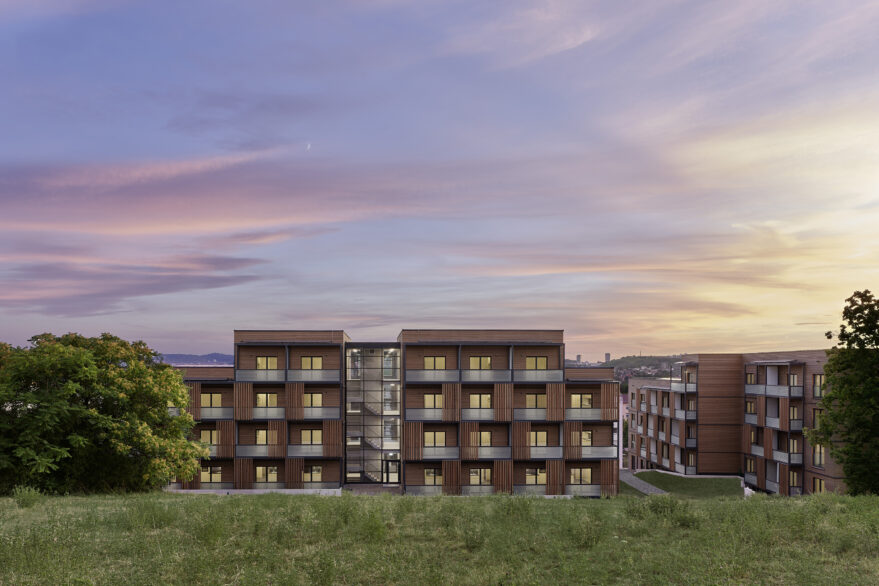
Sustainable Districts
We need to think holistically when we think about the sustainability of neighbourhoods. That is why we offer environmental consulting services for new build, existing and transformation-ready neighbourhoods alike. In so doing, we combine such services as neighbourhood certifications and thermal/wind simulations together and bring them to bear at the neighbourhood level. As you might expect, we complement our work on neighbourhood biodiversity with a focus on matters of social sustainability and the need to put a resilient, self-sufficient energy concept in place. At Werner Sobek, we can also advise teams of planners and developers on creating a vision and defining the concrete goals that will underpin the planning process as a whole.
Component services:
- Creating overarching sustainability concepts for neighbourhoods
- Biodiversity concepts
- Neighbourhood certifications
- Climate and energy concepts for buildings and neighbourhoods
- Strategy development
- Producing feasibility studies and position papers
- Developer-side supervision of a project’s sustainability goals
- Preparing informative documents, e.g. for public bodies














